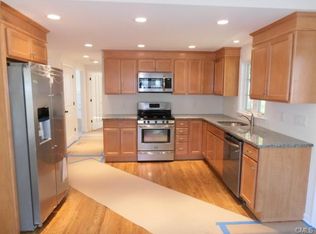Customized cape with a master suite with fireplace. Huge game room in finished basement with 10' ceilings. Designed for low maintenance. Irrigation system for lawn. Walk to Jane Ryan Elementary School. Kid friendly street and young neighborhood.
This property is off market, which means it's not currently listed for sale or rent on Zillow. This may be different from what's available on other websites or public sources.

