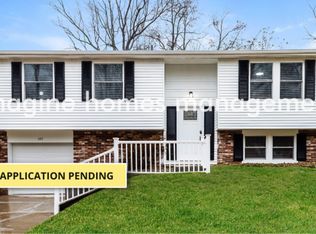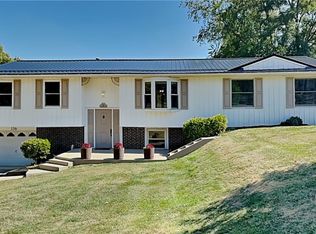Sold for $247,500
$247,500
199 Fern Hollow Rd, Coraopolis, PA 15108
3beds
1,140sqft
Single Family Residence
Built in 1970
10,153.84 Square Feet Lot
$274,500 Zestimate®
$217/sqft
$1,915 Estimated rent
Home value
$274,500
$261,000 - $288,000
$1,915/mo
Zestimate® history
Loading...
Owner options
Explore your selling options
What's special
BRAND NEW FLOORING INSTALLED ON LOWER LEVEL - Discover the perfect blend of comfort and style in this inviting 3-bedroom, 2-bathroom split-entry home. All bedrooms boast brand-new flooring for a touch of modern luxury. Both bathrooms have undergone recent renovations, ensuring a perfect blend of contemporary design and practical functionality. The spacious backyard provides an ideal setting for outdoor activities, perfect for kids and pets to play freely. The large concrete driveway not only enhances curb appeal but also offers ample space for parking. Additionally, rest easy knowing that a functional radon system is in place. Step into modern luxury and practical convenience with this updated gem.
Zillow last checked: 8 hours ago
Listing updated: February 19, 2024 at 10:51am
Listed by:
Nicholas Rough 412-534-9169,
REALTY CONNECT
Bought with:
Jackie von Thun
REALTY ONE GROUP GOLD STANDARD
Source: WPMLS,MLS#: 1632466 Originating MLS: West Penn Multi-List
Originating MLS: West Penn Multi-List
Facts & features
Interior
Bedrooms & bathrooms
- Bedrooms: 3
- Bathrooms: 2
- Full bathrooms: 2
Primary bedroom
- Level: Upper
- Dimensions: 12x15
Bedroom 2
- Level: Upper
- Dimensions: 10x12
Bedroom 3
- Level: Lower
- Dimensions: 10x11
Dining room
- Level: Upper
- Dimensions: 10x7
Entry foyer
- Level: Main
- Dimensions: 3x6
Game room
- Level: Lower
- Dimensions: 11x16
Kitchen
- Level: Upper
- Dimensions: 10x10
Laundry
- Level: Lower
- Dimensions: 7x11
Living room
- Level: Upper
- Dimensions: 11x15
Heating
- Gas
Cooling
- Central Air
Appliances
- Included: Some Gas Appliances, Cooktop, Dryer, Dishwasher, Disposal, Microwave, Refrigerator, Stove, Washer
Features
- Flooring: Carpet, Ceramic Tile, Vinyl
- Windows: Multi Pane, Screens
- Basement: Full,Walk-Out Access
Interior area
- Total structure area: 1,140
- Total interior livable area: 1,140 sqft
Property
Parking
- Total spaces: 3
- Parking features: Built In, Off Street, Garage Door Opener
- Has attached garage: Yes
Features
- Levels: Multi/Split
- Stories: 2
- Pool features: None
Lot
- Size: 10,153 sqft
- Dimensions: 0.2331
Details
- Parcel number: 0505E00039000000
Construction
Type & style
- Home type: SingleFamily
- Architectural style: Colonial,Split Level
- Property subtype: Single Family Residence
Materials
- Frame
- Roof: Composition
Condition
- Resale
- Year built: 1970
Utilities & green energy
- Sewer: Public Sewer
- Water: Public
Community & neighborhood
Location
- Region: Coraopolis
Price history
| Date | Event | Price |
|---|---|---|
| 2/8/2024 | Sold | $247,500-1%$217/sqft |
Source: | ||
| 12/27/2023 | Contingent | $250,000$219/sqft |
Source: | ||
| 12/13/2023 | Listed for sale | $250,000$219/sqft |
Source: | ||
| 12/4/2023 | Listing removed | -- |
Source: | ||
| 11/13/2023 | Listed for sale | $250,000+37.4%$219/sqft |
Source: | ||
Public tax history
| Year | Property taxes | Tax assessment |
|---|---|---|
| 2025 | $4,665 +7.5% | $138,900 |
| 2024 | $4,341 +560.8% | $138,900 |
| 2023 | $657 | $138,900 |
Find assessor info on the county website
Neighborhood: Carnot-Moon
Nearby schools
GreatSchools rating
- 6/10MOON AREA LOWER MSGrades: 5-6Distance: 1.5 mi
- 8/10MOON AREA UPPER MSGrades: 7-8Distance: 1.5 mi
- 7/10Moon Senior High SchoolGrades: 9-12Distance: 1.5 mi
Schools provided by the listing agent
- District: Moon Area
Source: WPMLS. This data may not be complete. We recommend contacting the local school district to confirm school assignments for this home.
Get pre-qualified for a loan
At Zillow Home Loans, we can pre-qualify you in as little as 5 minutes with no impact to your credit score.An equal housing lender. NMLS #10287.

