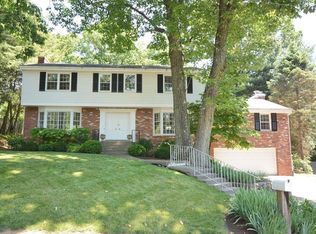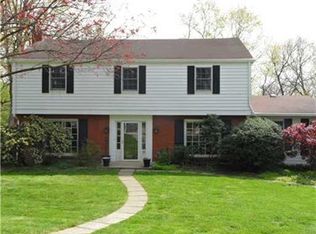Sold for $725,000
$725,000
199 Farmington Rd, Pittsburgh, PA 15215
3beds
--sqft
Single Family Residence
Built in 1958
-- sqft lot
$744,700 Zestimate®
$--/sqft
$3,212 Estimated rent
Home value
$744,700
$678,000 - $819,000
$3,212/mo
Zestimate® history
Loading...
Owner options
Explore your selling options
What's special
Classic solid brick home on a private ~1 acre park-like lot. Close-in neighborhood. Dead end private street. 3000+ sq.ft. interior offers open airy feel. Gleaming hardwood floors. 3 fireplaces. 3.5 baths. Gracious expansive living room. Bright dining room with views of mature lot. Family room off kitchen features gas log FP & unobstructed picturesque views. Access from FR to rear yard & patio. All bedrooms are spacious w/large closets. Modernized hall bath. Primary bedroom features updated en suite bath. Ample storage on all levels. Full fin. walk-out daylight lower level measures full footprint of house with wood floors, wet bar, remodeled full bath & tile shower = ultimate flex space for bedroom, exercise room, yoga studio, etc. Att'd garage offers direct access to kitchen with no stairs. Fox Chapel schools, O'Hara Elem. Close to Waterworks, Parks, ShadySide Acad. & Rte 28. EZ access to East End, Bakery Sq. Oakland, Shadyside, Universities, Med. Ctrs, & downtown. Unusual opportunity.
Zillow last checked: 8 hours ago
Source: BHHS broker feed,MLS#: 1661183
Facts & features
Interior
Bedrooms & bathrooms
- Bedrooms: 3
- Bathrooms: 4
- Full bathrooms: 3
- 1/2 bathrooms: 1
Heating
- Forced Air, Natural Gas
Cooling
- Central Air
Appliances
- Included: Dishwasher, Dryer, Microwave, Refrigerator, Washer
Property
Parking
- Parking features: GarageAttached
- Has attached garage: Yes
Details
- Parcel number: 0169C00206000000
Construction
Type & style
- Home type: SingleFamily
- Property subtype: Single Family Residence
Materials
- Brick
- Roof: Asphalt
Condition
- Year built: 1958
Community & neighborhood
Location
- Region: Pittsburgh
Price history
| Date | Event | Price |
|---|---|---|
| 8/8/2024 | Sold | $725,000+5.9% |
Source: Public Record Report a problem | ||
| 8/1/2024 | Pending sale | $684,500 |
Source: BHHS broker feed #1661183 Report a problem | ||
| 7/13/2024 | Listing removed | $684,500 |
Source: BHHS broker feed #1661183 Report a problem | ||
| 7/3/2024 | Listed for sale | $684,500+204.2% |
Source: BHHS broker feed #1661183 Report a problem | ||
| 5/30/1995 | Sold | $225,000 |
Source: Public Record Report a problem | ||
Public tax history
| Year | Property taxes | Tax assessment |
|---|---|---|
| 2025 | $11,167 +15.2% | $369,600 +5.1% |
| 2024 | $9,692 +482.8% | $351,600 |
| 2023 | $1,663 | $351,600 |
Find assessor info on the county website
Neighborhood: 15215
Nearby schools
GreatSchools rating
- 7/10Kerr El SchoolGrades: K-5Distance: 1.1 mi
- 8/10Dorseyville Middle SchoolGrades: 6-8Distance: 5.4 mi
- 9/10Fox Chapel Area High SchoolGrades: 9-12Distance: 2.3 mi
Get pre-qualified for a loan
At Zillow Home Loans, we can pre-qualify you in as little as 5 minutes with no impact to your credit score.An equal housing lender. NMLS #10287.
Sell for more on Zillow
Get a Zillow Showcase℠ listing at no additional cost and you could sell for .
$744,700
2% more+$14,894
With Zillow Showcase(estimated)$759,594

