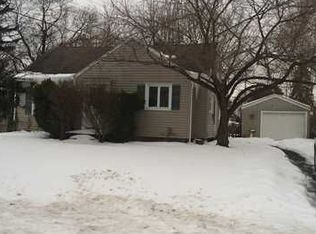Welcome home! This showstopper is waiting for you! Marble tile greets you in the entryway and carries you down the hall to the amazing kitchen. The eat in kitchen offers gorgeous granite counters, white cabinets, tile back splash and stainless appliances. Plus, a formal dining room ready for all your entertaining needs. There is plenty of living space here as well from the living room, with hardwood floors to the family room with vaulted ceilings and wood burning fireplace. A 1st floor laundry and a 1st floor half bath are the added convenience youâve been looking for. Upstairs you will find 4 bedrooms and a brand new full bath, along with more hardwood floors. The partially finished basement offers even more living space and another half bath! You will never run out of space here! Outside you will love the fully fenced backyard with large shed, 2 patios and firepit! Donât miss out on this gem! It wonât last! Delayed showings until Friday 3/26 at 2pm. Delayed negotiations until Monday 3/29 at 5:00 pm.
This property is off market, which means it's not currently listed for sale or rent on Zillow. This may be different from what's available on other websites or public sources.
