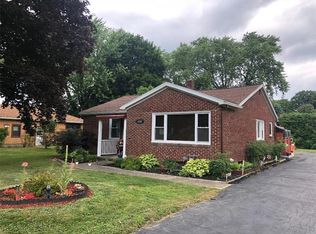STAYCATION!! Enjoy lake community living with expansive views of lake Ontario across the street! Walking/cycling distance to "secret sidewalk", Ontario Beach park, Port of Rochester, Abbotts, restaurants, Genesee river trail and more! Huge front porch offers sunrise views of the lake while sipping your morning coffee, watching the sailboats float by or just kicking back with family and friends on a warm summer evening! Southern exposure in private, beautifully landscaped back yard . Have your own "retreat" with cathedraled, skylit 3 season porch; Hotsprings spa under pergola; paver patio for dining and large grassy area for lawn games! Home features 4 large bedrooms (2 with walk-in closets), 2 full baths + powder room, all hardwood floors.
This property is off market, which means it's not currently listed for sale or rent on Zillow. This may be different from what's available on other websites or public sources.
