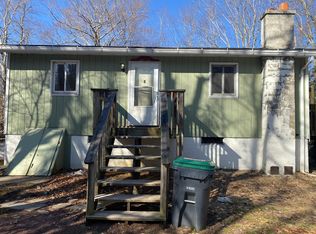Sold for $296,000
$296,000
199 Echo Lake Rd, Tobyhanna, PA 18466
4beds
1,728sqft
Single Family Residence
Built in 1984
0.49 Acres Lot
$326,700 Zestimate®
$171/sqft
$2,155 Estimated rent
Home value
$326,700
$307,000 - $346,000
$2,155/mo
Zestimate® history
Loading...
Owner options
Explore your selling options
What's special
'Property is Under Contract and considering back-up offers only at this time.' Amazing 4 bedroom 2 bath Contemporary home with open floor plan located in Short Term Rental Friendly Pocono Farms Country Club Association. The Open Concept living area with its abundance of Natural Light create the Perfect Space for Entertaining. French Doors lead you to the spacious 3 Seasons Room and Large Back Yard equipped with an oversized Storage Shed and Fire Pit. 2 Convenient bedrooms & full bath are on the 1st floor. The 2nd floor features 2 additional Bedrooms, tiled full bath, & LARGE Loft perfect for extra living space. This home also has a detached garage. Amenities include: Golf Course, Lake & Beach, Restaurant, Olympic Sized Pool & Splash Pad, Tennis Courts & All Year Long Activities & Event.
Zillow last checked: 8 hours ago
Listing updated: February 14, 2025 at 12:10pm
Listed by:
Alexandria Colon 570-994-8972,
Pocono Farms Realty Inc.
Bought with:
Victoria Lynn Goldstein, RS349990
Keller Williams Real Estate - Stroudsburg
Source: PMAR,MLS#: PM-112115
Facts & features
Interior
Bedrooms & bathrooms
- Bedrooms: 4
- Bathrooms: 2
- Full bathrooms: 2
Primary bedroom
- Level: First
- Area: 139.26
- Dimensions: 12.11 x 11.5
Bedroom 2
- Level: First
- Area: 124.63
- Dimensions: 12.1 x 10.3
Bedroom 3
- Level: Second
- Area: 100.56
- Dimensions: 12.4 x 8.11
Bedroom 4
- Level: Second
- Area: 168
- Dimensions: 14 x 12
Primary bathroom
- Level: First
- Area: 20.91
- Dimensions: 5.1 x 4.1
Bathroom 2
- Level: Second
- Area: 46.46
- Dimensions: 9.11 x 5.1
Kitchen
- Level: First
- Area: 112.7
- Dimensions: 11.5 x 9.8
Living room
- Description: Open Concept Living/Dining Room
- Level: First
- Area: 308.88
- Dimensions: 23.4 x 13.2
Loft
- Level: Second
- Area: 267.86
- Dimensions: 22.7 x 11.8
Other
- Description: 3 Seasons Room
- Level: First
- Area: 228.92
- Dimensions: 23.6 x 9.7
Heating
- Baseboard, Pellet Stove, Electric, Other
Cooling
- Ceiling Fan(s), Window Unit(s)
Appliances
- Included: Electric Range, Refrigerator, Water Heater, Dishwasher, Microwave, Stainless Steel Appliance(s), Washer, Dryer
- Laundry: Electric Dryer Hookup, Washer Hookup
Features
- Eat-in Kitchen, Kitchen Island, Other
- Flooring: Ceramic Tile, Laminate, Tile, Wood
- Windows: Insulated Windows, Screens
- Basement: Crawl Space,Sump Hole,Sump Pump
- Has fireplace: No
- Fireplace features: Free Standing
- Common walls with other units/homes: No Common Walls
Interior area
- Total structure area: 1,728
- Total interior livable area: 1,728 sqft
- Finished area above ground: 1,728
- Finished area below ground: 0
Property
Parking
- Parking features: Garage
- Has garage: Yes
Features
- Stories: 2
- Patio & porch: Porch, Enclosed
Lot
- Size: 0.49 Acres
- Features: Level, Cleared
Details
- Additional structures: Shed(s)
- Parcel number: 03.7D.2.55
- Zoning description: Residential
Construction
Type & style
- Home type: SingleFamily
- Architectural style: Contemporary
- Property subtype: Single Family Residence
Materials
- Vinyl Siding
- Roof: Asphalt,Fiberglass
Condition
- Year built: 1984
Utilities & green energy
- Electric: Circuit Breakers
- Sewer: Septic Tank
- Water: Public
Community & neighborhood
Security
- Security features: Smoke Detector(s)
Location
- Region: Tobyhanna
- Subdivision: Pocono Farms Country Club
HOA & financial
HOA
- Has HOA: Yes
- HOA fee: $1,670 annually
- Amenities included: Security, Clubhouse, Playground, Golf Course, Outdoor Ice Skating, Outdoor Pool, Fitness Center, Tennis Court(s), Powered Boats Allowed, Trash
Other
Other facts
- Listing terms: Cash,Conventional,FHA,USDA Loan,VA Loan
- Road surface type: Paved
Price history
| Date | Event | Price |
|---|---|---|
| 3/27/2024 | Sold | $296,000-4.5%$171/sqft |
Source: PMAR #PM-112115 Report a problem | ||
| 1/15/2024 | Listed for sale | $310,000+40.9%$179/sqft |
Source: PMAR #PM-112115 Report a problem | ||
| 6/8/2023 | Listing removed | -- |
Source: Zillow Rentals Report a problem | ||
| 5/31/2023 | Price change | $3,500+16.7%$2/sqft |
Source: Zillow Rentals Report a problem | ||
| 5/13/2023 | Price change | $3,000-58.3%$2/sqft |
Source: Zillow Rentals Report a problem | ||
Public tax history
| Year | Property taxes | Tax assessment |
|---|---|---|
| 2025 | $3,661 +8.2% | $113,700 |
| 2024 | $3,385 +7.6% | $113,700 |
| 2023 | $3,147 +2.1% | $113,700 |
Find assessor info on the county website
Neighborhood: 18466
Nearby schools
GreatSchools rating
- 4/10Clear Run Intrmd SchoolGrades: 3-6Distance: 1.4 mi
- 4/10Pocono Mountain West Junior High SchoolGrades: 7-8Distance: 5.2 mi
- 7/10Pocono Mountain West High SchoolGrades: 9-12Distance: 5.2 mi
Get pre-qualified for a loan
At Zillow Home Loans, we can pre-qualify you in as little as 5 minutes with no impact to your credit score.An equal housing lender. NMLS #10287.
Sell with ease on Zillow
Get a Zillow Showcase℠ listing at no additional cost and you could sell for —faster.
$326,700
2% more+$6,534
With Zillow Showcase(estimated)$333,234
