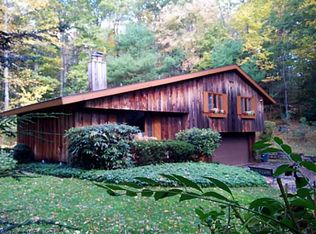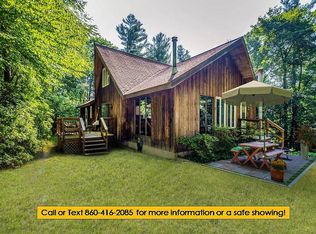Sold for $435,000 on 08/27/24
$435,000
199 East Hartland Road, Barkhamsted, CT 06063
4beds
2,317sqft
Single Family Residence
Built in 1971
1.01 Acres Lot
$513,000 Zestimate®
$188/sqft
$3,508 Estimated rent
Home value
$513,000
$482,000 - $549,000
$3,508/mo
Zestimate® history
Loading...
Owner options
Explore your selling options
What's special
This storybook New England cape is ready for it's next chapter. A lovingly maintained home with its stonewalls, custom patio and acre of land which borders MDC and its blue trail, less than 10 minutes to Ski Sundown and 5 minutes to the reservoir with swimming and water sports. This home was built in 1971 but had an extensive renovation and addition in 2001. This homes offer gorgeous hardwood floors, custom kitchen with huge island, formal dining room, formal living room with wood burning fireplace, a first floor office that could be used as a 4th bedroom with a full bath and closet. The sunroom off the dining room is the perfect setting for dinner or drinks after a long day. (storm shutters for winter months).The primary suite has ample room for a sitting area, with large closets and a custom bathroom with double sinks and whirlpool tub which overlooks the private backyard. The 2nd and 3rd bedroom are well sized and perfect for family or guests. The basement is partially finished with heat. There is a large shed in the backyard with plenty of room for lawn equipment. The roof is 2 years young, the baseboard heat and thermostats are 1 year young, freshly painted rooms and so much more. Privacy and peace is what you will enjoy in this home. List of improvements attached. Please do not drive down the driveway without an appointment with a realtor.
Zillow last checked: 8 hours ago
Listing updated: October 01, 2024 at 01:30am
Listed by:
Penny Gitberg 860-803-4254,
Berkshire Hathaway NE Prop. 860-658-1981
Bought with:
Carly Roy, RES.0831120
Tea Leaf Realty
Source: Smart MLS,MLS#: 24029600
Facts & features
Interior
Bedrooms & bathrooms
- Bedrooms: 4
- Bathrooms: 3
- Full bathrooms: 3
Primary bedroom
- Features: Bedroom Suite, Ceiling Fan(s), Full Bath, Walk-In Closet(s), Hardwood Floor
- Level: Upper
Bedroom
- Features: Full Bath, Hardwood Floor
- Level: Main
Bedroom
- Features: Hardwood Floor
- Level: Upper
Bedroom
- Features: Hardwood Floor
- Level: Upper
Dining room
- Features: Hardwood Floor
- Level: Main
Kitchen
- Features: Breakfast Bar, Kitchen Island, Pantry, Hardwood Floor
- Level: Main
Living room
- Features: Fireplace, Hardwood Floor
- Level: Main
Sun room
- Features: Tile Floor
- Level: Main
Heating
- Baseboard, Electric
Cooling
- Ceiling Fan(s), Window Unit(s)
Appliances
- Included: Electric Cooktop, Oven, Microwave, Refrigerator, Dishwasher, Disposal, Washer, Dryer, Electric Water Heater, Water Heater
- Laundry: Lower Level
Features
- Entrance Foyer
- Basement: Crawl Space,Full,Hatchway Access,Partially Finished,Concrete
- Attic: Pull Down Stairs
- Number of fireplaces: 1
Interior area
- Total structure area: 2,317
- Total interior livable area: 2,317 sqft
- Finished area above ground: 2,053
- Finished area below ground: 264
Property
Parking
- Total spaces: 1
- Parking features: Attached, Garage Door Opener
- Attached garage spaces: 1
Features
- Patio & porch: Deck, Patio
- Exterior features: Garden, Stone Wall
- Fencing: Partial
Lot
- Size: 1.01 Acres
- Features: Few Trees, Landscaped, Rolling Slope, Open Lot
Details
- Additional structures: Shed(s)
- Parcel number: 794328
- Zoning: RA-2
Construction
Type & style
- Home type: SingleFamily
- Architectural style: Cape Cod
- Property subtype: Single Family Residence
Materials
- Vinyl Siding
- Foundation: Concrete Perimeter
- Roof: Asphalt
Condition
- New construction: No
- Year built: 1971
Utilities & green energy
- Sewer: Septic Tank
- Water: Well
- Utilities for property: Cable Available
Green energy
- Energy efficient items: Ridge Vents
Community & neighborhood
Security
- Security features: Security System
Community
- Community features: Lake, Library, Medical Facilities, Park, Stables/Riding
Location
- Region: Barkhamsted
Price history
| Date | Event | Price |
|---|---|---|
| 9/13/2024 | Listing removed | $3,400$1/sqft |
Source: Zillow Rentals | ||
| 8/28/2024 | Listed for rent | $3,400$1/sqft |
Source: Zillow Rentals | ||
| 8/27/2024 | Sold | $435,000+1.2%$188/sqft |
Source: | ||
| 8/8/2024 | Pending sale | $429,900$186/sqft |
Source: | ||
| 7/11/2024 | Contingent | $429,900$186/sqft |
Source: | ||
Public tax history
| Year | Property taxes | Tax assessment |
|---|---|---|
| 2025 | $6,353 -0.9% | $250,420 |
| 2024 | $6,411 +12.2% | $250,420 +48.7% |
| 2023 | $5,714 +1.5% | $168,350 |
Find assessor info on the county website
Neighborhood: 06063
Nearby schools
GreatSchools rating
- 7/10Barkhamsted Elementary SchoolGrades: K-6Distance: 3.6 mi
- 6/10Northwestern Regional Middle SchoolGrades: 7-8Distance: 6.4 mi
- 8/10Northwestern Regional High SchoolGrades: 9-12Distance: 6.4 mi
Schools provided by the listing agent
- Elementary: Barkhamsted
Source: Smart MLS. This data may not be complete. We recommend contacting the local school district to confirm school assignments for this home.

Get pre-qualified for a loan
At Zillow Home Loans, we can pre-qualify you in as little as 5 minutes with no impact to your credit score.An equal housing lender. NMLS #10287.
Sell for more on Zillow
Get a free Zillow Showcase℠ listing and you could sell for .
$513,000
2% more+ $10,260
With Zillow Showcase(estimated)
$523,260
