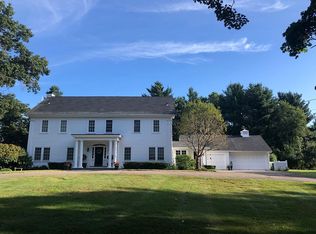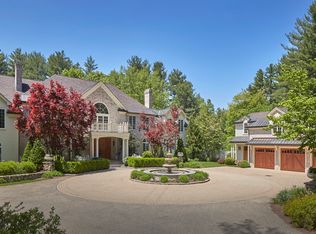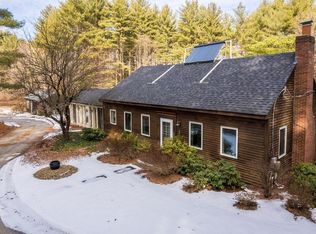***Virtual tours available. Beautifully sited on a 9+ acre parcel, this spectacular home has been extensively renovated and meticulously maintained. Along with a gorgeous kettle pond and 5-stall horse barn, the manicured surroundings abut hundreds of acres of conservation land and miles of wooded trails for daily exercise. This classic 4 bedroom home with over 4,800 square feet of sun-filled living space offers a stunning setting for gracious living. The well-appointed chef's kitchen features stainless appliances and custom cabinetry, under vaulted ceilings and exposed beams. The spacious and elegant family and living rooms along with adjacent screened porch offer the perfect backdrop for entertaining and enjoying expansive views of the natural landscape from every angle. Come view this magical home offering an ideal setting and lifestyle year round. 2020-06-18
This property is off market, which means it's not currently listed for sale or rent on Zillow. This may be different from what's available on other websites or public sources.


