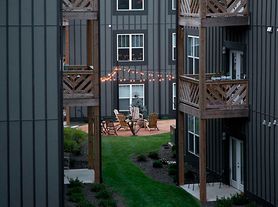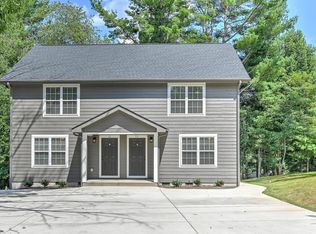Renovated and updated cottage in a central West Asheville location. Nice hardwood floors and tile in the bathroom. Well-constructed covered porches and a side deck. The kitchen is wonderfully updated with butcher block counters and nice newer stainless appliances including a French door refrigerator, electric smooth-top range, built-in microwave, and dishwasher. Laundry is located in the kitchen, and the newer stacked washer and dryer are included. The hall bathroom has a combination shower/bathtub and a nice vanity. Other recent updates included replacing the metal roof and gutters and upgrading the electric HVAC system for central heat and central air conditioning. Tenant responsible for landscaping maintenance and all utilities including electricity and water/sewer. No cosigners. No smoking. No pets.
House for rent
$1,495/mo
199 Druid Dr, Asheville, NC 28806
3beds
864sqft
Price may not include required fees and charges.
Single family residence
Available now
No pets
In unit laundry
What's special
- 44 days |
- -- |
- -- |
Travel times
Looking to buy when your lease ends?
Consider a first-time homebuyer savings account designed to grow your down payment with up to a 6% match & a competitive APY.
Facts & features
Interior
Bedrooms & bathrooms
- Bedrooms: 3
- Bathrooms: 1
- Full bathrooms: 1
Appliances
- Included: Dishwasher, Dryer, Microwave, Range, Refrigerator, Washer
- Laundry: In Unit
Interior area
- Total interior livable area: 864 sqft
Property
Parking
- Details: Contact manager
Features
- Exterior features: Electricity not included in rent, No Utilities included in rent, Sewage not included in rent, Water not included in rent
Details
- Parcel number: 963808069500000
Construction
Type & style
- Home type: SingleFamily
- Property subtype: Single Family Residence
Community & HOA
Location
- Region: Asheville
Financial & listing details
- Lease term: Contact For Details
Price history
| Date | Event | Price |
|---|---|---|
| 10/3/2025 | Listed for rent | $1,495$2/sqft |
Source: Zillow Rentals | ||
| 8/4/2025 | Listing removed | $349,900$405/sqft |
Source: | ||
| 6/2/2025 | Price change | $349,900-1.4%$405/sqft |
Source: | ||
| 5/22/2025 | Price change | $355,000-4%$411/sqft |
Source: | ||
| 5/2/2025 | Listed for sale | $369,900-1.3%$428/sqft |
Source: | ||

