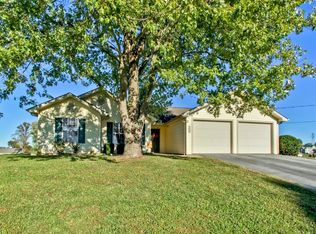Sold for $357,500
$357,500
199 Douglas Chapel Rd, Jonesborough, TN 37659
3beds
1,281sqft
Single Family Residence, Residential
Built in 2007
0.56 Acres Lot
$363,000 Zestimate®
$279/sqft
$1,909 Estimated rent
Home value
$363,000
$309,000 - $428,000
$1,909/mo
Zestimate® history
Loading...
Owner options
Explore your selling options
What's special
Back on market through no fault of the seller, previous buyer was unable to sell their home. This stunning, turn-key home has been beautifully updated from top to bottom! Featuring brand-new flooring throughout and a beautiful custom tile shower in the master en-suite bathroom. The front porch boasts brand-new Trex decking, providing a perfect spot to relax. The spacious covered back deck offers ample room to unwind or entertain, and the hot tub will convey. The kitchen comes fully equipped with appliances that will also convey, making it even more convenient for you. Enjoy the very large, fully fenced-in backyard, complete with a new shed for extra storage. This home truly has it all - don't miss out! Buyer/buyer's agent to verify all information.
Zillow last checked: 8 hours ago
Listing updated: September 01, 2025 at 07:42am
Listed by:
Clay Thelin 904-408-7106,
True North Real Estate
Bought with:
Alisha Brant, 358785
Conservus Homes
Source: TVRMLS,MLS#: 9976974
Facts & features
Interior
Bedrooms & bathrooms
- Bedrooms: 3
- Bathrooms: 2
- Full bathrooms: 2
Primary bedroom
- Level: Lower
Heating
- Central, Fireplace(s)
Cooling
- Ceiling Fan(s), Heat Pump
Appliances
- Included: Convection Oven, Dishwasher, Disposal, Electric Range, Microwave, Refrigerator
- Laundry: Electric Dryer Hookup, Washer Hookup
Features
- Master Downstairs, Granite Counters, Kitchen/Dining Combo, Remodeled, Walk-In Closet(s)
- Flooring: Tile, Vinyl
- Windows: Double Pane Windows, Insulated Windows
- Basement: Crawl Space
- Has fireplace: Yes
- Fireplace features: Living Room
Interior area
- Total structure area: 1,281
- Total interior livable area: 1,281 sqft
Property
Parking
- Total spaces: 1
- Parking features: Attached, Gravel, Parking Pad
- Attached garage spaces: 1
Features
- Levels: One
- Stories: 1
- Patio & porch: Back, Covered, Deck, Front Porch
- Fencing: Back Yard,Privacy
Lot
- Size: 0.56 Acres
- Dimensions: 95.35 x 213.58 IRR
- Topography: Level
Details
- Additional structures: Shed(s)
- Parcel number: 027j A 002.00
- Zoning: RES
Construction
Type & style
- Home type: SingleFamily
- Architectural style: Ranch
- Property subtype: Single Family Residence, Residential
Materials
- Vinyl Siding
- Roof: Shingle
Condition
- Updated/Remodeled,Above Average
- New construction: No
- Year built: 2007
Utilities & green energy
- Sewer: Septic Tank
- Water: Public
Community & neighborhood
Location
- Region: Jonesborough
- Subdivision: Not In Subdivision
Other
Other facts
- Listing terms: Cash,Conventional,FHA,VA Loan
Price history
| Date | Event | Price |
|---|---|---|
| 8/28/2025 | Sold | $357,500-2.1%$279/sqft |
Source: TVRMLS #9976974 Report a problem | ||
| 7/20/2025 | Pending sale | $365,000$285/sqft |
Source: TVRMLS #9976974 Report a problem | ||
| 7/18/2025 | Price change | $365,000-1.4%$285/sqft |
Source: TVRMLS #9976974 Report a problem | ||
| 7/8/2025 | Price change | $370,000-1.3%$289/sqft |
Source: TVRMLS #9976974 Report a problem | ||
| 6/9/2025 | Listed for sale | $375,000$293/sqft |
Source: TVRMLS #9976974 Report a problem | ||
Public tax history
| Year | Property taxes | Tax assessment |
|---|---|---|
| 2024 | $1,067 +21.1% | $62,400 +52.3% |
| 2023 | $881 | $40,975 |
| 2022 | $881 | $40,975 |
Find assessor info on the county website
Neighborhood: 37659
Nearby schools
GreatSchools rating
- 7/10Ridgeview Elementary SchoolGrades: PK-8Distance: 1.6 mi
- 6/10Daniel Boone High SchoolGrades: 9-12Distance: 1.1 mi
- 2/10Washington County Adult High SchoolGrades: 9-12Distance: 7.4 mi
Schools provided by the listing agent
- Elementary: Ridgeview
- Middle: Ridgeview
- High: Daniel Boone
Source: TVRMLS. This data may not be complete. We recommend contacting the local school district to confirm school assignments for this home.

Get pre-qualified for a loan
At Zillow Home Loans, we can pre-qualify you in as little as 5 minutes with no impact to your credit score.An equal housing lender. NMLS #10287.
