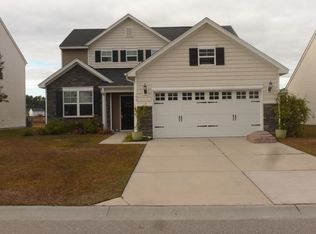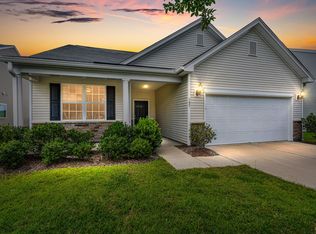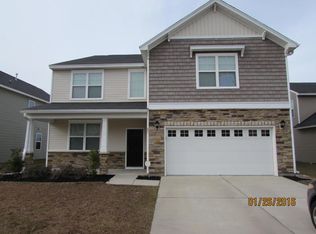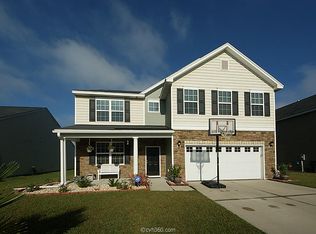Closed
$378,000
199 Decatur Dr, Summerville, SC 29486
4beds
2,340sqft
Single Family Residence
Built in 2011
6,969.6 Square Feet Lot
$375,800 Zestimate®
$162/sqft
$2,508 Estimated rent
Home value
$375,800
$353,000 - $398,000
$2,508/mo
Zestimate® history
Loading...
Owner options
Explore your selling options
What's special
Welcome to this beautiful 4-bedroom, 3.5-bathroom two story home located in the desirable Cane Bay Plantation, offering an exceptional blend of comfort and nature with its protected marsh reserve lot. Brand new paint and carpet throughout make this home turn key ready. The open-concept design seamlessly connects the living room, dining area, and kitchen, making it perfect for entertaining. The kitchen boasts ample cabinet space, and a large island for meal prep or casual dining. A formal dining room is perfect for family meals or can double as a home office with an open flow to the kitchen area.The spacious master suite is conveniently located on the first floor, featuring a large bedroom with tranquil views and an en-suite bathroom complete with dual vanities, private water closet, a soaking tub, and a separate shower and a large walk in closet. An additional half bath and laundry room is located on the first floor adding convenience for guests and everyday living. Upstairs, you'll find a second master suite, offering its own private bathroom and ample closet space. Two additional well-sized bedrooms and another full bathroom round out the upper level, providing flexibility and privacy for family or guests. Situated on a protected marsh reserve lot, this home offers peaceful, scenic views where you can enjoy true Low Country living from your screened in porch. Outside your doorstep, enjoy an extensive network of wooded walking and jogging trails. With the Cane Bay YMCA, Publix, shopping, dining, gas, and award-winning schools all nearby, this home offers the perfect balance of convenience and community. Whether you're relaxing indoors or enjoying the outdoors, this home offers the best of both worlds.
Zillow last checked: 8 hours ago
Listing updated: July 26, 2025 at 11:16am
Listed by:
The Boulevard Company
Bought with:
The Boulevard Company
The Boulevard Company
Source: CTMLS,MLS#: 25016768
Facts & features
Interior
Bedrooms & bathrooms
- Bedrooms: 4
- Bathrooms: 4
- Full bathrooms: 3
- 1/2 bathrooms: 1
Heating
- Natural Gas
Cooling
- Central Air
Appliances
- Laundry: Washer Hookup, Laundry Room
Features
- Ceiling - Smooth, High Ceilings, Garden Tub/Shower, Kitchen Island, Ceiling Fan(s), Eat-in Kitchen, Entrance Foyer, Pantry
- Flooring: Carpet, Vinyl, Wood
- Doors: Storm Door(s)
- Windows: Window Treatments
- Number of fireplaces: 1
- Fireplace features: Living Room, One
Interior area
- Total structure area: 2,340
- Total interior livable area: 2,340 sqft
Property
Parking
- Total spaces: 2
- Parking features: Garage, Garage Door Opener
- Garage spaces: 2
Features
- Levels: Two
- Stories: 2
- Entry location: Ground Level
- Patio & porch: Patio, Screened
- Exterior features: Rain Gutters
- Waterfront features: Pond
Lot
- Size: 6,969 sqft
- Features: 0 - .5 Acre
Details
- Parcel number: 1950601120
Construction
Type & style
- Home type: SingleFamily
- Architectural style: Traditional
- Property subtype: Single Family Residence
Materials
- Brick Veneer, Vinyl Siding
- Foundation: Slab
- Roof: Architectural
Condition
- New construction: No
- Year built: 2011
Utilities & green energy
- Water: Public
- Utilities for property: BCW & SA, Berkeley Elect Co-Op, Dominion Energy
Community & neighborhood
Community
- Community features: Park, Pool, Walk/Jog Trails
Location
- Region: Summerville
- Subdivision: Cane Bay Plantation
Other
Other facts
- Listing terms: Cash,Conventional,FHA,USDA Loan,VA Loan
Price history
| Date | Event | Price |
|---|---|---|
| 7/25/2025 | Sold | $378,000-4.3%$162/sqft |
Source: | ||
| 6/17/2025 | Listed for sale | $394,990+82.9%$169/sqft |
Source: | ||
| 1/13/2015 | Sold | $216,000-1.8%$92/sqft |
Source: Public Record Report a problem | ||
| 11/28/2014 | Price change | $219,900-2.2%$94/sqft |
Source: Weichert, Realtors Palmetto Coast #14029229 Report a problem | ||
| 11/13/2014 | Listed for sale | $224,900+10.2%$96/sqft |
Source: Weichert, Realtors Palmetto Coast #14029229 Report a problem | ||
Public tax history
| Year | Property taxes | Tax assessment |
|---|---|---|
| 2024 | $1,288 +10.7% | $11,560 +15% |
| 2023 | $1,164 -9.6% | $10,050 |
| 2022 | $1,288 -53.2% | $10,050 |
Find assessor info on the county website
Neighborhood: 29486
Nearby schools
GreatSchools rating
- 6/10Cane Bay MiddleGrades: 5-8Distance: 0.4 mi
- 8/10Cane Bay High SchoolGrades: 9-12Distance: 0.6 mi
- 9/10Cane Bay Elementary SchoolGrades: PK-4Distance: 0.5 mi
Schools provided by the listing agent
- Elementary: Cane Bay
- Middle: Cane Bay
- High: Cane Bay High School
Source: CTMLS. This data may not be complete. We recommend contacting the local school district to confirm school assignments for this home.
Get a cash offer in 3 minutes
Find out how much your home could sell for in as little as 3 minutes with a no-obligation cash offer.
Estimated market value$375,800
Get a cash offer in 3 minutes
Find out how much your home could sell for in as little as 3 minutes with a no-obligation cash offer.
Estimated market value
$375,800



