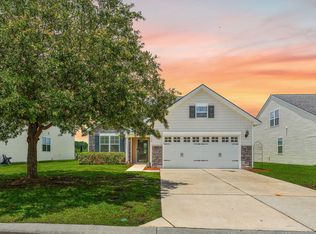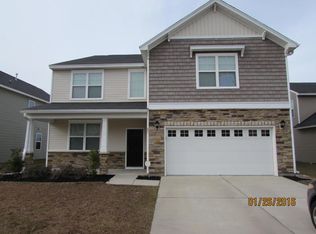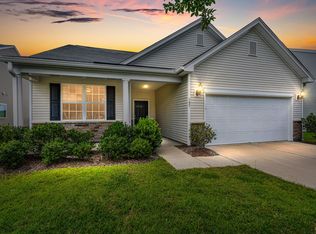Fabulous sunset views from the screened in porch and living area of this Camden 2 story open floor plan located on a pond/common area with beautifully protected views. Dual Master set up for a total of 4 bedrooms and 3 full baths. Primary Master bedroom is on the 1st floor. Home features a fireplace; 9' ceilings on the 1st floor; smooth ceilings; fully landscaped yard; hardwood floors in the dining room, family room, foyer, and kitchen; stainless steel appliances in the kitchen; Granite countertops with a deep undermount sink and pull out faucet; upgraded 36'' maple cabinets with trim; recessed lighting; separate shower and garden tub; double bowl vanity; screen porch overlooking the pond; Energy efficient R38 insulation and radiant barrier OSB;
This property is off market, which means it's not currently listed for sale or rent on Zillow. This may be different from what's available on other websites or public sources.


