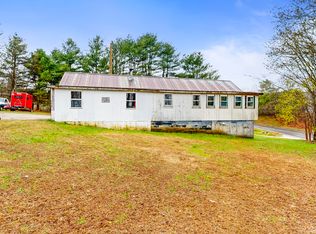Spacious and meticulously cared for multi-level home with open concept floor plan offering cathedral ceilings and skylights. The large living room boasts a lovely corner gas fireplace. Beautiful open kitchen is fully applianced with center island and lovely cabinets and the dining area opens directly to the deck and pool area. The gorgeous private back yard can be viewed and enjoyed from the house-wide, two-level deck and above ground pool. Conveniently access the deck and pool area from the master bedroom and 1st floor bath, as well. The master suite offers a large bedroom with his and hers walk-in closets and a private bath with brightly-lit vanity, corner garden tub & separate shower. Radiant floor heat in the entire home. The floor plan in the lower level currently offers a large family room with wet bar and separate front entrance and is well suited for a separate in-law suite, income opportunity or in-home business. Lots of thoughtful extras throughout, including 10x52 deck, 12x16 pool deck, and oversized 20x32 heated attached garage.
This property is off market, which means it's not currently listed for sale or rent on Zillow. This may be different from what's available on other websites or public sources.

