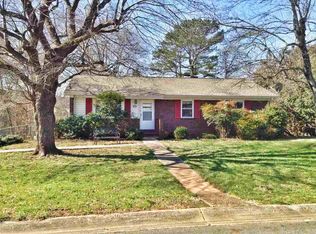Closed
$365,000
199 Crestview St, Rutherfordton, NC 28139
5beds
3,288sqft
Single Family Residence
Built in 1958
0.32 Acres Lot
$374,200 Zestimate®
$111/sqft
$2,904 Estimated rent
Home value
$374,200
$348,000 - $400,000
$2,904/mo
Zestimate® history
Loading...
Owner options
Explore your selling options
What's special
Back on market!! Buyer could not obtain financing and this home is back on market at no fault of the seller. This beautifully renovated brick ranch has a finished basement and is in a GREAT location. On the main floor, you will find the master suite with a spacious full bathroom and a large walk-in closet, complete with built-ins. The kitchen has gorgeous granite counter tops and a private office is located just off of the living room. In the fully finished walk out basement, there is a second kitchen, 3 bedrooms or multi-purpose rooms, the laundry room, 2 full bathrooms with tiled showers, and a bar area that leads outside to the in-ground swimming pool. The pool is surrounded by a privacy fence and is the perfect spot for entertaining. Owner financing will be considered. Don't miss this one!
Zillow last checked: 8 hours ago
Listing updated: April 15, 2024 at 10:49am
Listing Provided by:
Kristen Greene kristen@msrghomes.com,
Main Street Realty Group LLC
Bought with:
Melvin Digh
NorthGroup Real Estate LLC
Source: Canopy MLS as distributed by MLS GRID,MLS#: 4037313
Facts & features
Interior
Bedrooms & bathrooms
- Bedrooms: 5
- Bathrooms: 4
- Full bathrooms: 3
- 1/2 bathrooms: 1
- Main level bedrooms: 2
Primary bedroom
- Features: Walk-In Closet(s), Other - See Remarks
- Level: Main
Primary bedroom
- Level: Main
Heating
- Heat Pump
Cooling
- Heat Pump
Appliances
- Included: Dishwasher, Electric Range, Microwave
- Laundry: In Basement, Laundry Room
Features
- Basement: Finished,Walk-Out Access
- Fireplace features: Living Room
Interior area
- Total structure area: 1,512
- Total interior livable area: 3,288 sqft
- Finished area above ground: 1,512
- Finished area below ground: 1,776
Property
Parking
- Parking features: Driveway
- Has uncovered spaces: Yes
Features
- Levels: One
- Stories: 1
- Has private pool: Yes
- Pool features: In Ground
- Fencing: Back Yard,Privacy
Lot
- Size: 0.32 Acres
- Features: Level, Sloped
Details
- Parcel number: 1204671
- Zoning: R
- Special conditions: Standard
Construction
Type & style
- Home type: SingleFamily
- Architectural style: Ranch
- Property subtype: Single Family Residence
Materials
- Brick Partial, Hardboard Siding
- Roof: Metal
Condition
- New construction: No
- Year built: 1958
Utilities & green energy
- Sewer: Public Sewer
- Water: City
Community & neighborhood
Location
- Region: Rutherfordton
- Subdivision: Hillcrest
Other
Other facts
- Listing terms: Cash,Conventional,FHA,Owner Financing,USDA Loan,VA Loan
- Road surface type: Gravel
Price history
| Date | Event | Price |
|---|---|---|
| 4/12/2024 | Sold | $365,000-6.4%$111/sqft |
Source: | ||
| 1/18/2024 | Price change | $389,900-2.5%$119/sqft |
Source: | ||
| 9/18/2023 | Price change | $399,900-8.1%$122/sqft |
Source: | ||
| 6/20/2023 | Price change | $435,000-3.3%$132/sqft |
Source: | ||
| 6/4/2023 | Listed for sale | $449,900+274.9%$137/sqft |
Source: | ||
Public tax history
| Year | Property taxes | Tax assessment |
|---|---|---|
| 2024 | $2,176 +0.2% | $234,100 |
| 2023 | $2,171 +30.8% | $234,100 +68.2% |
| 2022 | $1,660 +4.4% | $139,200 |
Find assessor info on the county website
Neighborhood: 28139
Nearby schools
GreatSchools rating
- 4/10Rutherfordton Elementary SchoolGrades: PK-5Distance: 1.5 mi
- 4/10R-S Middle SchoolGrades: 6-8Distance: 2.6 mi
- 8/10Rutherford Early College High SchoolGrades: 9-12Distance: 3.2 mi
Get pre-qualified for a loan
At Zillow Home Loans, we can pre-qualify you in as little as 5 minutes with no impact to your credit score.An equal housing lender. NMLS #10287.
