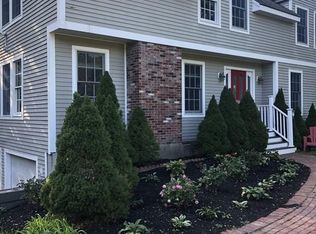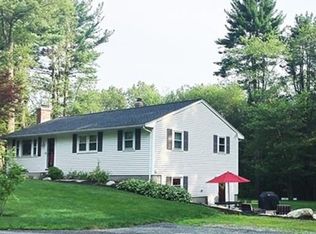This spacious 3 bedroom 1.5 bathroom home includes a partially finished basement with a working fireplace to enjoy the winter evenings. Well maintained and move in ready with new gas furnace, central air, updated windows, gutter guards, and updated kitchen with new fridge and oven. The kitchen and bathroom have been nicely remodeled with matching cabinetry and countertops. The walkout basement includes a family room and half bath that exit through the two car garage to the over sized level backyard that abuts the Rockpoint Neighborhood. Easy access to Routes 9/90/495, Southborough commuter rail (1 mile), Hopkinton State Park, and more.
This property is off market, which means it's not currently listed for sale or rent on Zillow. This may be different from what's available on other websites or public sources.

