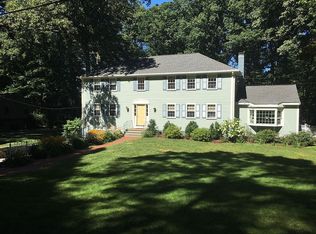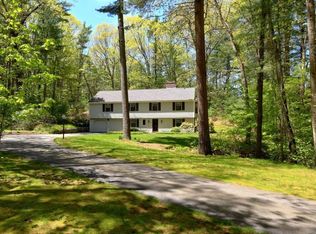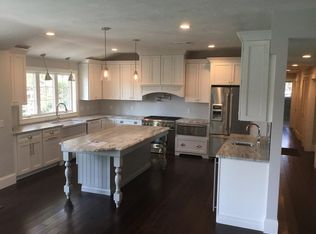Beautiful light-filled 5 BR Colonial on private drive with 4 other homes. Set on an open 1.38 acre lot in beautiful north Wayland area near conservation land and trails. This bright updated home had great ceiling height and is move in ready. Fantastic flexible floor plan with multiple entertaining areas and option for first or second floor master bedroom suitable for in-law arrangement. Enter the stately foyer flanked by formal dining room and living room with fireplace. First floor office connects to 1st floor master bedroom with newly updated bathroom. The generous eat in kitchen with large quartz island is a great gathering place and opens to cathedral ceiling family room with stone fireplace. Large deck off the kitchen is perfect for summer entertaining. Second floor features 4 bedrooms, one ensuite and 3 others sharing 2 hallway baths. Finished lower level has media room, game room, mudroom & more. Located 2.4 mi to Lincoln commuter rail and center, 2 mi to Drumlin Farm.
This property is off market, which means it's not currently listed for sale or rent on Zillow. This may be different from what's available on other websites or public sources.


