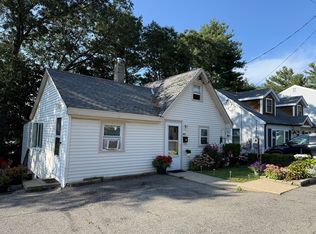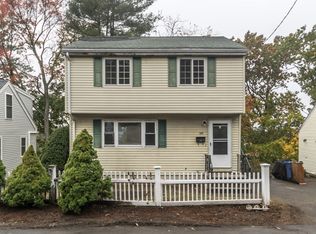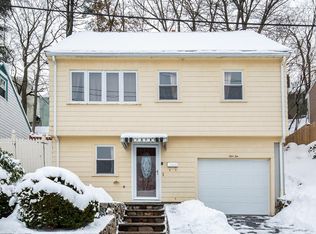This Elegant 3 bedroom & 3 full bathroom Home renovation has emphasis on attention to detail with tasteful finishes that start at the exterior cedar clapboard dormers, new siding, and molding then continues inside from floor to ceiling with beautiful gleaming Walnut finished Oak floors, recessed lighting, and masterfully crafted wainscoting in the formal dining room & the sun filled living room separated by open staircase with custom built black metal & wood fusion railings. Quartz breakfast bar starts the slick and sexy kitchen with a fantastic view from the wide sink ready to entertain and impress guests and family. Convenient attributes include walk in closets with custom shelving, many options for homes office or home learning spaces, fully finished basement with laundry room, & walkout to patio. Brand new HVAC heating & cooling systems. Expertly pointed pavers in front walkway resume in the backyard patio that overlooks distant views of Hardy Pond and the Lakeview neighborhood.
This property is off market, which means it's not currently listed for sale or rent on Zillow. This may be different from what's available on other websites or public sources.


