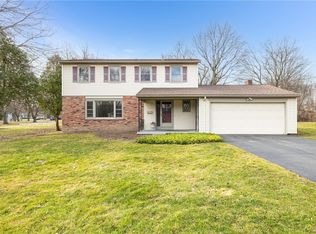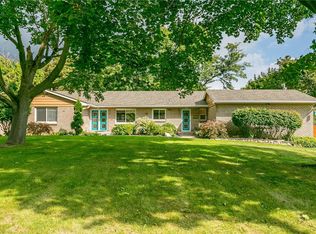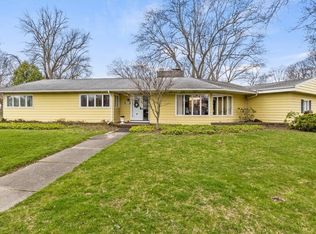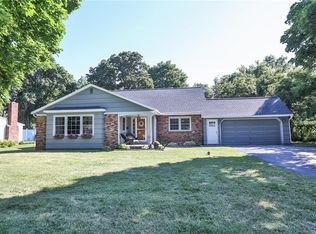Closed
$520,000
199 Clover St, Rochester, NY 14610
4beds
3,450sqft
Single Family Residence
Built in 1955
1.03 Acres Lot
$612,500 Zestimate®
$151/sqft
$4,455 Estimated rent
Home value
$612,500
$570,000 - $662,000
$4,455/mo
Zestimate® history
Loading...
Owner options
Explore your selling options
What's special
Grand Cape Cod with ranch like living. Completely open floor plan with endless recent updates in the last few years. Beautiful hardwoods throughout this lovely home. Sun room with electric heater looks out to your expansive back yard that will accommodate any additions the new buyer would like to add. Nice stone patio for outdoor entertaining. Within walking distance to Ellison Park for the hikers and animal lovers. Quiet neighborhood also within walking distance to Mercy School. The square footage doesn't include the expansive finished basement with endless opportunities. The upper level also could be divided for an extra bedroom if needed. Move in ready with plenty of space. This home has the perfect location, as you can be anywhere in town within minutes via 590. Double wide driveway with extra parking spot to the left.
Zillow last checked: 8 hours ago
Listing updated: July 12, 2023 at 08:38am
Listed by:
Alan J. Wood 585-279-8282,
RE/MAX Plus
Bought with:
Tim A Reynolds, 10401288005
Cornerstone Realty Associates
Source: NYSAMLSs,MLS#: R1452242 Originating MLS: Rochester
Originating MLS: Rochester
Facts & features
Interior
Bedrooms & bathrooms
- Bedrooms: 4
- Bathrooms: 5
- Full bathrooms: 4
- 1/2 bathrooms: 1
- Main level bathrooms: 2
- Main level bedrooms: 2
Heating
- Gas, Zoned, Forced Air, Radiant Floor
Cooling
- Zoned, Central Air
Appliances
- Included: Dishwasher, Exhaust Fan, Disposal, Gas Oven, Gas Range, Gas Water Heater, Refrigerator, Range Hood, Wine Cooler
- Laundry: Main Level
Features
- Wet Bar, Breakfast Bar, Den, Separate/Formal Dining Room, Entrance Foyer, Eat-in Kitchen, Separate/Formal Living Room, Home Office, Kitchen Island, Kitchen/Family Room Combo, Living/Dining Room, Pantry, Quartz Counters, Sliding Glass Door(s), Window Treatments, Bedroom on Main Level, Bath in Primary Bedroom, Main Level Primary, Primary Suite, Programmable Thermostat
- Flooring: Carpet, Ceramic Tile, Hardwood, Laminate, Tile, Varies
- Doors: Sliding Doors
- Windows: Drapes, Thermal Windows
- Basement: Full,Finished,Sump Pump
- Number of fireplaces: 2
Interior area
- Total structure area: 3,450
- Total interior livable area: 3,450 sqft
Property
Parking
- Total spaces: 2.5
- Parking features: Attached, Garage, Driveway, Garage Door Opener
- Attached garage spaces: 2.5
Features
- Patio & porch: Enclosed, Patio, Porch
- Exterior features: Blacktop Driveway, Patio
Lot
- Size: 1.03 Acres
- Dimensions: 190 x 199
- Features: Corner Lot, Near Public Transit, Rectangular, Rectangular Lot, Residential Lot
Details
- Parcel number: 2620001220800002041000
- Special conditions: Standard
Construction
Type & style
- Home type: SingleFamily
- Architectural style: Cape Cod,Contemporary
- Property subtype: Single Family Residence
Materials
- Brick, Cedar, Copper Plumbing, PEX Plumbing
- Foundation: Block
- Roof: Asphalt,Shingle
Condition
- Resale
- Year built: 1955
Utilities & green energy
- Electric: Circuit Breakers
- Sewer: Connected
- Water: Connected, Public
- Utilities for property: Cable Available, High Speed Internet Available, Sewer Connected, Water Connected
Green energy
- Energy efficient items: Appliances
Community & neighborhood
Location
- Region: Rochester
- Subdivision: Browncroft Ext
Other
Other facts
- Listing terms: Cash,Conventional,VA Loan
Price history
| Date | Event | Price |
|---|---|---|
| 5/5/2023 | Sold | $520,000-3.7%$151/sqft |
Source: | ||
| 3/8/2023 | Pending sale | $540,000$157/sqft |
Source: | ||
| 1/31/2023 | Listed for sale | $540,000+8%$157/sqft |
Source: | ||
| 1/19/2022 | Sold | $500,000+0%$145/sqft |
Source: | ||
| 12/9/2021 | Pending sale | $499,900$145/sqft |
Source: | ||
Public tax history
| Year | Property taxes | Tax assessment |
|---|---|---|
| 2024 | -- | $409,200 |
| 2023 | -- | $409,200 |
| 2022 | -- | $409,200 |
Find assessor info on the county website
Neighborhood: 14610
Nearby schools
GreatSchools rating
- 7/10Indian Landing Elementary SchoolGrades: K-5Distance: 0.9 mi
- 7/10Bay Trail Middle SchoolGrades: 6-8Distance: 2.7 mi
- 8/10Penfield Senior High SchoolGrades: 9-12Distance: 3.6 mi
Schools provided by the listing agent
- Elementary: Indian Landing Elementary
- Middle: Bay Trail Middle
- High: Penfield Senior High
- District: Penfield
Source: NYSAMLSs. This data may not be complete. We recommend contacting the local school district to confirm school assignments for this home.



