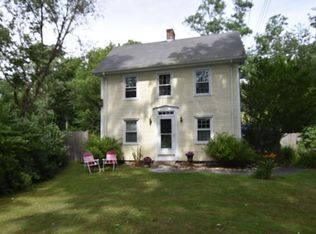This Is It! Spacious Contemporary Split Level Home on Sprawling Lot, Recently Completed Renovation As of 2016. Features Include: New Roof, Siding and Windows with Transferrable Warranty; Cathedral Ceilings with New Skylights in Family Room (2019) and Master Bedroom with En-Suite Bath; New Kitchen with Stainless Steel Appliances; and Bright Sunroom with Sliders to Enjoy the Seasons. Two Pellet Stoves, Wood Burning Fireplace, and Gleaming Hardwoods Throughout. This Turnkey Home Offers Plenty of Space, with Sizable Yard on Quiet Street in Ideal South Rehoboth Location, Close to Area Amenities. Book your Showing Today!
This property is off market, which means it's not currently listed for sale or rent on Zillow. This may be different from what's available on other websites or public sources.
