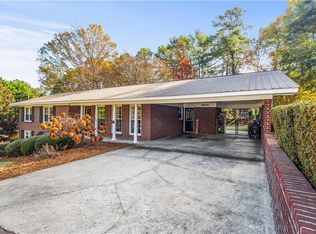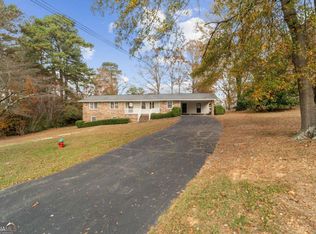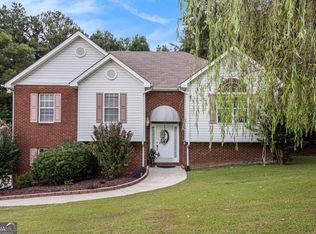Set on nearly an acre (.94 acres across 2 lots) in an established neighborhood, this classic 4-sided brick ranch with a metal roof blends timeless character with thoughtful updates. Step inside from the 2-car carport, where a wood door accented with stained glass opens to the inviting interior. The spacious great room is anchored by a wood-burning fireplace with tiled ceilings and a small workshop. A separate front living room, filled with natural light, features an open concept living area and adds to the home's warm, welcoming feel. The kitchen has been beautifully remodeled and offers abundant cabinetry, a 4-burner gas range/oven. The adjacent laundry space adds everyday convenience. The large primary suite includes a luxurious private bath with a tile shower, while the secondary bedrooms share a hall bath with a touch of modern flair. At the back of the home, the sunroom (not counted in the square footage) provides a peaceful retreat with views of the level, fenced backyard, shaded by mature trees. A storage building with two lean-to shelters offers plenty of space for tools, hobbies, or outdoor equipment. Recent upgrades ensure peace of mind, including: Partial New Flooring New HVAC (12/2023) Freshly remodeled kitchen Septic cleaned, re-piped, and upgraded (2023-2024) Updated plumbing and electrical Three trees removed + limb trimming New backyard fencing With its generous parking area, this home is perfect for gatherings. All this comes with the convenience of being close to downtown Calhoun, schools, shopping, dining, and I-75 - and with no HOA fees.
Active
Price cut: $3K (10/28)
$322,000
199 Cherry St SE, Calhoun, GA 30701
3beds
1,670sqft
Est.:
Single Family Residence
Built in 1972
0.94 Acres Lot
$-- Zestimate®
$193/sqft
$-- HOA
What's special
Small workshopMetal roofInviting interiorAbundant cabinetryLarge primary suiteSpacious great roomGenerous parking area
- 103 days |
- 301 |
- 13 |
Zillow last checked: 8 hours ago
Listing updated: October 30, 2025 at 10:07pm
Listed by:
Wallace Hardy 6025492856,
Jason Mitchell Real Estate Georgia
Source: GAMLS,MLS#: 10602941
Tour with a local agent
Facts & features
Interior
Bedrooms & bathrooms
- Bedrooms: 3
- Bathrooms: 2
- Full bathrooms: 2
- Main level bathrooms: 2
- Main level bedrooms: 3
Rooms
- Room types: Den, Great Room
Kitchen
- Features: Breakfast Bar, Country Kitchen
Heating
- Central
Cooling
- Ceiling Fan(s), Central Air
Appliances
- Included: Microwave
- Laundry: Other
Features
- High Ceilings, Master On Main Level
- Flooring: Hardwood
- Basement: None
- Number of fireplaces: 1
- Fireplace features: Family Room, Living Room
- Common walls with other units/homes: No Common Walls
Interior area
- Total structure area: 1,670
- Total interior livable area: 1,670 sqft
- Finished area above ground: 1,670
- Finished area below ground: 0
Property
Parking
- Total spaces: 2
- Parking features: Carport
- Has carport: Yes
Features
- Levels: One
- Stories: 1
- Patio & porch: Porch
- Fencing: Back Yard,Fenced,Wood
- Body of water: None
Lot
- Size: 0.94 Acres
- Features: Level, Private
- Residential vegetation: Wooded
Details
- Additional structures: Shed(s)
- Parcel number: 055 159
Construction
Type & style
- Home type: SingleFamily
- Architectural style: Brick 4 Side,Ranch
- Property subtype: Single Family Residence
Materials
- Brick
- Roof: Metal
Condition
- Resale
- New construction: No
- Year built: 1972
Utilities & green energy
- Sewer: Septic Tank
- Water: Public
- Utilities for property: Cable Available, Electricity Available, Phone Available, Water Available
Community & HOA
Community
- Features: None
- Subdivision: Parker
HOA
- Has HOA: No
- Services included: None
Location
- Region: Calhoun
Financial & listing details
- Price per square foot: $193/sqft
- Tax assessed value: $10,500
- Annual tax amount: $2,053
- Date on market: 8/29/2025
- Cumulative days on market: 104 days
- Listing agreement: Exclusive Right To Sell
- Listing terms: Cash,Conventional,FHA,VA Loan
- Electric utility on property: Yes
Estimated market value
Not available
Estimated sales range
Not available
$1,768/mo
Price history
Price history
| Date | Event | Price |
|---|---|---|
| 10/28/2025 | Price change | $322,000-0.9%$193/sqft |
Source: | ||
| 8/29/2025 | Listed for sale | $325,000+44.4%$195/sqft |
Source: | ||
| 11/15/2023 | Sold | $225,000-6.2%$135/sqft |
Source: | ||
| 10/14/2023 | Pending sale | $239,900$144/sqft |
Source: | ||
| 10/14/2023 | Listed for sale | $239,900$144/sqft |
Source: | ||
Public tax history
Public tax history
| Year | Property taxes | Tax assessment |
|---|---|---|
| 2021 | $118 -2.7% | $4,200 |
| 2020 | $121 | $4,200 |
| 2019 | $121 -2.8% | $4,200 |
Find assessor info on the county website
BuyAbility℠ payment
Est. payment
$1,859/mo
Principal & interest
$1555
Property taxes
$191
Home insurance
$113
Climate risks
Neighborhood: 30701
Nearby schools
GreatSchools rating
- 4/10Belwood Elementary SchoolGrades: PK-5Distance: 2.7 mi
- 5/10Ashworth Middle SchoolGrades: 6-8Distance: 2.2 mi
- 5/10Gordon Central High SchoolGrades: 9-12Distance: 2.2 mi
Schools provided by the listing agent
- Elementary: Belwood
- Middle: Ashworth
- High: Gordon Central
Source: GAMLS. This data may not be complete. We recommend contacting the local school district to confirm school assignments for this home.
- Loading
- Loading






