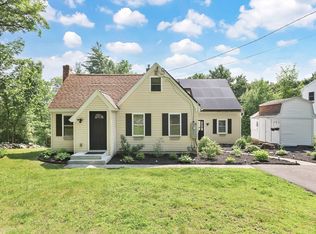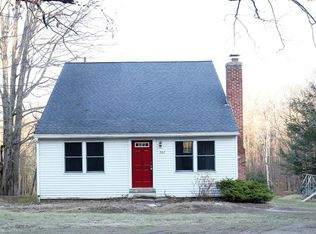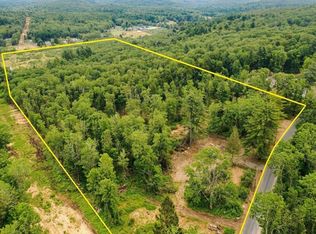Sold for $625,000
$625,000
199 Chapin Rd, Hampden, MA 01036
4beds
4,000sqft
Single Family Residence
Built in 2005
6.12 Acres Lot
$644,400 Zestimate®
$156/sqft
$5,008 Estimated rent
Home value
$644,400
$593,000 - $696,000
$5,008/mo
Zestimate® history
Loading...
Owner options
Explore your selling options
What's special
Come for the space, stay for the views! This custom built colonial was once featured on PBS! First floor primary bedroom suite. On the second floor, all three bedrooms have en suite bathrooms plus there is an office/study and a gorgeous common loft area for additional living space. Brazilian cherry floors throughout. Beautiful views of the yard and surrounding woods from every window. Large, unfished, walk-out basement with high ceilings and a full bathroom offers endless possibilities. Wrap around porch and giant back deck!
Zillow last checked: 8 hours ago
Listing updated: January 10, 2025 at 09:45pm
Listed by:
Jessica Martin 860-978-5388,
Maverick Realty 860-978-5388
Bought with:
Dianna Sleis
Berkshire Hathaway HomeServices Realty Professionals
Source: MLS PIN,MLS#: 73302609
Facts & features
Interior
Bedrooms & bathrooms
- Bedrooms: 4
- Bathrooms: 6
- Full bathrooms: 5
- 1/2 bathrooms: 1
- Main level bedrooms: 1
Primary bedroom
- Features: Bathroom - Full, Walk-In Closet(s), Flooring - Hardwood
- Level: Main,First
Bedroom 2
- Features: Bathroom - Full
- Level: Second
Bedroom 3
- Features: Bathroom - Full
- Level: Second
Bedroom 4
- Features: Bathroom - Full
- Level: Second
Primary bathroom
- Features: Yes
Bathroom 1
- Features: Bathroom - Half
- Level: First
Bathroom 2
- Features: Bathroom - Full
- Level: Basement
Dining room
- Features: Flooring - Hardwood, Deck - Exterior, Slider
- Level: First
Family room
- Features: Wood / Coal / Pellet Stove, Cathedral Ceiling(s), Flooring - Hardwood
- Level: First
Kitchen
- Features: Kitchen Island, Slider, Gas Stove
- Level: First
Living room
- Features: Flooring - Hardwood
- Level: First
Office
- Level: Second
Heating
- Radiant, Oil, Wood Stove, Ductless
Cooling
- Central Air
Appliances
- Included: Water Heater, Tankless Water Heater, Range, Dishwasher, Trash Compactor, Refrigerator, Washer, Dryer, Water Treatment, Range Hood
- Laundry: First Floor, Gas Dryer Hookup
Features
- Home Office, Loft, Entry Hall, Central Vacuum
- Flooring: Wood
- Basement: Full,Walk-Out Access,Interior Entry
- Number of fireplaces: 1
Interior area
- Total structure area: 4,000
- Total interior livable area: 4,000 sqft
Property
Parking
- Total spaces: 10
- Parking features: Off Street, Paved
- Uncovered spaces: 10
Features
- Patio & porch: Porch, Deck
- Exterior features: Porch, Deck
- Has view: Yes
- View description: Scenic View(s)
Lot
- Size: 6.12 Acres
- Features: Wooded
Details
- Parcel number: M:0014 B:0017 L:0,3410109
- Zoning: R6
Construction
Type & style
- Home type: SingleFamily
- Architectural style: Colonial,Contemporary
- Property subtype: Single Family Residence
Materials
- Frame
- Foundation: Concrete Perimeter
- Roof: Shingle
Condition
- Year built: 2005
Utilities & green energy
- Sewer: Private Sewer
- Water: Private
- Utilities for property: for Gas Range, for Gas Dryer
Community & neighborhood
Location
- Region: Hampden
Price history
| Date | Event | Price |
|---|---|---|
| 3/18/2025 | Listing removed | $5,000$1/sqft |
Source: Zillow Rentals Report a problem | ||
| 3/5/2025 | Price change | $5,000+11.1%$1/sqft |
Source: Zillow Rentals Report a problem | ||
| 1/31/2025 | Price change | $4,500+13.9%$1/sqft |
Source: Zillow Rentals Report a problem | ||
| 1/24/2025 | Price change | $3,950-12.2%$1/sqft |
Source: Zillow Rentals Report a problem | ||
| 1/11/2025 | Listed for rent | $4,500$1/sqft |
Source: Zillow Rentals Report a problem | ||
Public tax history
| Year | Property taxes | Tax assessment |
|---|---|---|
| 2025 | $11,064 +5.7% | $733,200 +9.7% |
| 2024 | $10,466 +3.6% | $668,300 +11.6% |
| 2023 | $10,107 +2.3% | $599,100 +13.5% |
Find assessor info on the county website
Neighborhood: 01036
Nearby schools
GreatSchools rating
- 7/10Green Meadows Elementary SchoolGrades: PK-8Distance: 1 mi
- 8/10Minnechaug Regional High SchoolGrades: 9-12Distance: 4.5 mi
Get pre-qualified for a loan
At Zillow Home Loans, we can pre-qualify you in as little as 5 minutes with no impact to your credit score.An equal housing lender. NMLS #10287.
Sell with ease on Zillow
Get a Zillow Showcase℠ listing at no additional cost and you could sell for —faster.
$644,400
2% more+$12,888
With Zillow Showcase(estimated)$657,288


