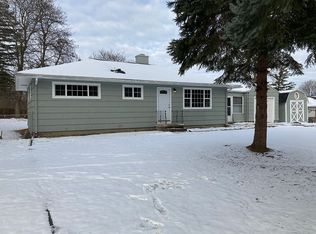Closed
$185,000
199 Castle Rd, Rochester, NY 14623
3beds
1,050sqft
Single Family Residence
Built in 1955
0.37 Acres Lot
$198,600 Zestimate®
$176/sqft
$2,234 Estimated rent
Home value
$198,600
$185,000 - $214,000
$2,234/mo
Zestimate® history
Loading...
Owner options
Explore your selling options
What's special
Welcome to your coastal-inspired ranch retreat in Rush-Henrietta! This meticulously maintained 3-bedroom, 1-bath ranch offers effortless, easy living with a blend of modern updates and timeless charm. Step inside to be greeted by an abundance of natural light pouring through large windows adorned with custom blinds, creating a bright and airy atmosphere throughout the home. First floor laundry for easy access and functionality. Luxury laminate flooring stretches across every room, adding elegance and durability. The spacious kitchen and living areas offer a comfortable, Roof full tear off 2019. Water Heater 2021. Many updates throughout. open feel perfect for daily living and entertaining. Outside, you'll find a beautifully landscaped, expansive yard, ideal for relaxation or play. The property also boasts a double-wide driveway, carport, and a newer roof and water heater, ensuring both convenience and peace of mind. Additionally, there’s ample storage with a well-kept shed and extra outdoor space to meet all your needs. This home is truly the perfect blend of coastal charm and modern living. Ready to move in and enjoy the lifestyle you’ve been dreaming of!
Zillow last checked: 8 hours ago
Listing updated: November 19, 2024 at 06:49am
Listed by:
Nunzio Salafia 585-279-8210,
RE/MAX Plus
Bought with:
Susan E. Glenz, 10301214679
Keller Williams Realty Greater Rochester
Source: NYSAMLSs,MLS#: R1569259 Originating MLS: Rochester
Originating MLS: Rochester
Facts & features
Interior
Bedrooms & bathrooms
- Bedrooms: 3
- Bathrooms: 1
- Full bathrooms: 1
- Main level bathrooms: 1
- Main level bedrooms: 3
Heating
- Gas
Cooling
- Window Unit(s)
Appliances
- Included: Dryer, Exhaust Fan, Electric Oven, Electric Range, Gas Water Heater, Microwave, Refrigerator, Range Hood, Washer
- Laundry: Main Level
Features
- Ceiling Fan(s), Eat-in Kitchen, Separate/Formal Living Room, Bedroom on Main Level, Main Level Primary, Programmable Thermostat
- Flooring: Other, See Remarks, Varies, Vinyl
- Has fireplace: No
Interior area
- Total structure area: 1,050
- Total interior livable area: 1,050 sqft
Property
Parking
- Total spaces: 2
- Parking features: Carport, Electricity, Storage
- Garage spaces: 2
- Has carport: Yes
Accessibility
- Accessibility features: Accessible Bedroom, No Stairs, Accessible Entrance
Features
- Levels: One
- Stories: 1
- Patio & porch: Deck
- Exterior features: Blacktop Driveway, Deck
Lot
- Size: 0.37 Acres
- Dimensions: 110 x 144
- Features: Near Public Transit, Residential Lot
Details
- Additional structures: Shed(s), Storage
- Parcel number: 2632001621100001062000
- Special conditions: Standard
Construction
Type & style
- Home type: SingleFamily
- Architectural style: Ranch
- Property subtype: Single Family Residence
Materials
- Vinyl Siding, Copper Plumbing
- Foundation: Block, Slab
- Roof: Asphalt
Condition
- Resale
- Year built: 1955
Utilities & green energy
- Electric: Circuit Breakers
- Sewer: Connected
- Water: Connected, Public
- Utilities for property: Cable Available, High Speed Internet Available, Sewer Connected, Water Connected
Community & neighborhood
Location
- Region: Rochester
- Subdivision: Suburban Heights Sec 02
Other
Other facts
- Listing terms: Cash,Conventional,FHA,VA Loan
Price history
| Date | Event | Price |
|---|---|---|
| 11/18/2024 | Sold | $185,000+23.4%$176/sqft |
Source: | ||
| 10/15/2024 | Pending sale | $149,900$143/sqft |
Source: | ||
| 10/7/2024 | Price change | $149,900-25%$143/sqft |
Source: | ||
| 10/2/2024 | Listed for sale | $199,900+233.2%$190/sqft |
Source: | ||
| 3/13/2007 | Sold | $60,000-19.4%$57/sqft |
Source: Public Record Report a problem | ||
Public tax history
| Year | Property taxes | Tax assessment |
|---|---|---|
| 2024 | -- | $138,400 |
| 2023 | -- | $138,400 +12% |
| 2022 | -- | $123,600 +6% |
Find assessor info on the county website
Neighborhood: 14623
Nearby schools
GreatSchools rating
- 6/10David B Crane Elementary SchoolGrades: K-3Distance: 1.1 mi
- 6/10Charles H Roth Middle SchoolGrades: 7-9Distance: 2.8 mi
- 7/10Rush Henrietta Senior High SchoolGrades: 9-12Distance: 1.7 mi
Schools provided by the listing agent
- District: Rush-Henrietta
Source: NYSAMLSs. This data may not be complete. We recommend contacting the local school district to confirm school assignments for this home.
