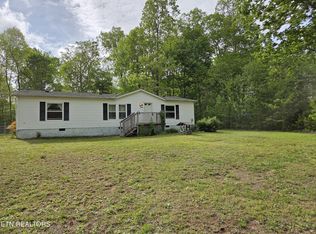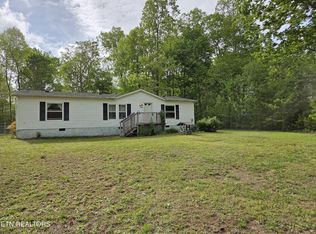HOME OWNER RESTRICTIONS Last appraised value: 2018. $120,000 includes land (Zillow value is based on original price of home without set-up/ land etc.) 2018 New Roof. 2016 Nat'l Gas Elec Amana Heat Pump w/ warranty; Aluminum professionally installed handicap ramp attached to front porch; Master Bdrm XXL w/ attached separate His & Her full baths & connecting double walk-thru closets w/blt ins, Wood, laminate, porcelain tile floors, slightly sloped ceilings w Ceilingfans, formal LR, Lg Kitchen Gas Range/Oven, Dining Room, Den w/stacked stone natl & gas ventless fireplace, 2nd guest room w/ wall-to-wall closet. Quarterly pest service; 2020 remodel Laundry-Utility Room with storage & stacked w/dryer plumbed for gas&Elec/ *** BACKUP POWER Outage Unit. *Driveway Security entrance into den. 3 yr old Gas Heatpump; 2 yr old tankless gas hot water heater; All electrical outlets replaced 2020; 6ft. Wood fence. 2 storage sheds; one fenced privately - other shed accesses the driveway, backyard tri-level decks w pergola. Covered back deck area; Wooded lot. Interior. 5/8" drywall interior walls. Solid wood cabinet, ADT security system. 9-10ft center walls. Permanent block & steel foundation.
This property is off market, which means it's not currently listed for sale or rent on Zillow. This may be different from what's available on other websites or public sources.

