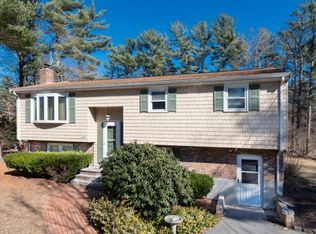You'll love the updates to this cozy and well maintained raised ranch in one of Raynham's most desireable neighborhoods! The bright and inviting maple cabinet kitchen has granite countertops and a breakfast bar or work station and a brand new slider leading to a great 11x22 foot composite deck overlooking the gunite kidney shaped in-ground pool! The pool is fenced in still leaving an expansive yard for intense whiffle ball games! The pretty living room has a new bow window, there are three bedrooms with new wall to wall carpet and a pretty updated bathroom. The fininshed basement offers a front to back fireplaced family room, another updated full bathroom with a shower and an L shaped playroom that could be divided into another bedroom and an office or possible in-law expansion. Young roof, central air and pool pump and filter. There's a storage shed and a pool shed. Don't miss out!
This property is off market, which means it's not currently listed for sale or rent on Zillow. This may be different from what's available on other websites or public sources.
