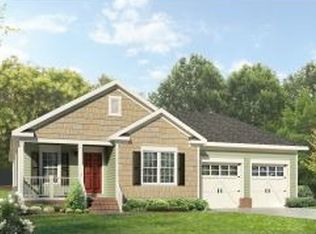2019 New Construction Ranch in quiet residential neighborhood with easy access to highways and all the Upper Valley has to offer; within minutes of shops, restaurants in downtown White River, a short commute to both Dartmouth and Hanover, as well as the VA and DHMC. Open living to kitchen with Master on one end of the house and 2 more bedrooms and a bath on the other end. Fully insulated basement ready to finish. 2 car attached garage, Efficient propane Hot Air heat . Back yard deck is surrounded by well-landscaped open space for the community, yard will be seeded with plenty of space for play, recreation or relaxation. Paved Roads, sidewalks and a sense of community is what you will find in this wonderful neighborhood.
This property is off market, which means it's not currently listed for sale or rent on Zillow. This may be different from what's available on other websites or public sources.
