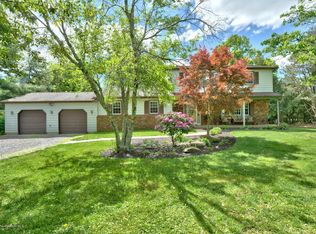Welcome home to this custom built charmer, on 3 peaceful acres in Upper Freehold! This 6 yr. new home, that is architecturally unique and built to last with Pella windows and doors, w/transoms, extra course poured concrete full basement with oversized steel beams, and 40 year roof shingles! The curb appeal is evident when you arrive to see the exterior peeks, covered front porch and mahogany extra wide covered back porch that has a separate entrance/exit from the first floor master bedroom, for those early morning views with your coffee or the evening sunsets. You will want to use all the interior amenities as soon as possible! Pamper yourself in this luxurious master bath offering a large soaking tub, double vanity sinks w/granite tops, and a gorgeously tiled, walk-in, extra wide shower, or just imagine yourself in this gorgeous custom kitchen with plenty of soft close cabinets, granite counter tops, SS appl. tumbled marble backsplash elevated breakfast bar with w/stools, and custom stone, a bright and sunny breakfast room with tray ceiling, and a slider to the back deck. The kitchen is open to the large Great room which enables the chef of the home to cook while entertaining or just to enjoy, the wood burning w/gas starter fireplace and built-in shelves for your accessories. The formal sized DR with its large palladium window and vaulted ceiling, wall sconces add just the right amount of drama to the room! There is another room adjacent to the foyer as you walk in for use as a LR, office, or den, you decide. A first floor laundry room complete this level. As you arrive to the second level you will notice the extra width of the solid oak staircase, that takes you to 3 more generously sized bedrooms, two with walk in closets, one with a coffered ceiling, and a huge palladium window that fills the room with abundant sunshine, a second full bath with double vanity sinks, and modern tile. A large extra room with high ceilings, and skylights, offer a sanctuary for all those toys! Or for an art/photographers studio, guest room, office, etc. You will love the Solid hardwood floors, new w/w carpet in bedrooms, and all freshly painted walls throughout. Other added amenities, are the walk up basement with outside entrance, above ground 27 2 yr pool, paver patio, tankless water heater, and fencing in the yard. Complete serenity on this mini estate with all the acreage you will need. Green Remarks: Pella doors and windows, tankless water heater
This property is off market, which means it's not currently listed for sale or rent on Zillow. This may be different from what's available on other websites or public sources.

