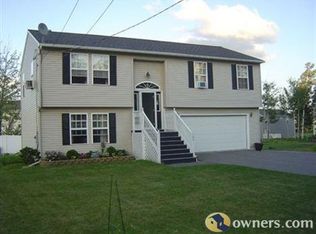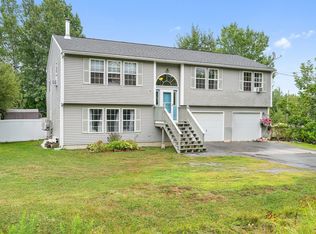Closed
$240,000
199 Bomarc Road #9, Bangor, ME 04401
3beds
1,360sqft
Condominium
Built in 2008
-- sqft lot
$245,500 Zestimate®
$176/sqft
$2,310 Estimated rent
Home value
$245,500
$169,000 - $356,000
$2,310/mo
Zestimate® history
Loading...
Owner options
Explore your selling options
What's special
This move-in ready home has everything you need with an open-plan first floor that features an eat-in kitchen with granite countertops, new appliances, a center island/breakfast bar and easy access to the back deck for your summer grilling and entertaining. A sunny living room/dining area and a full bathroom complete this level. Two spacious bedrooms and another full bathroom compete the 2nd floor. Stay cool with heat pumps on both main floors! The finished basement has a great guest room or office with exterior entrance and separate laundry room with space for exercise or storage. Sellers have attended to many maintenance upgrades assuring great longevity for your new home!
Ideal location to Husson Campus, Northern Light EMMC, St. Joseph Hospital, Broadway Shopping center, the airport, or a quick hop to I95 while not being in the center of the city.
Zillow last checked: 8 hours ago
Listing updated: May 16, 2025 at 11:59am
Listed by:
ERA Dawson-Bradford Co.
Bought with:
Real Broker
Source: Maine Listings,MLS#: 1614905
Facts & features
Interior
Bedrooms & bathrooms
- Bedrooms: 3
- Bathrooms: 2
- Full bathrooms: 2
Primary bedroom
- Level: Second
- Area: 206.55 Square Feet
- Dimensions: 15.3 x 13.5
Bedroom 2
- Level: Second
- Area: 118.81 Square Feet
- Dimensions: 10.9 x 10.9
Bedroom 3
- Level: Basement
- Area: 137.56 Square Feet
- Dimensions: 15.1 x 9.11
Kitchen
- Level: First
- Area: 202.46 Square Feet
- Dimensions: 10.6 x 19.1
Laundry
- Level: Basement
- Area: 176 Square Feet
- Dimensions: 11 x 16
Living room
- Level: First
- Area: 198 Square Feet
- Dimensions: 16.5 x 12
Heating
- Baseboard, Heat Pump
Cooling
- Heat Pump
Appliances
- Included: Dishwasher, Microwave, Electric Range, Refrigerator
Features
- Flooring: Carpet, Wood
- Basement: Interior Entry,Finished,Full
- Has fireplace: No
Interior area
- Total structure area: 1,360
- Total interior livable area: 1,360 sqft
- Finished area above ground: 1,120
- Finished area below ground: 240
Property
Parking
- Parking features: Paved, 1 - 4 Spaces
Features
- Patio & porch: Deck
Lot
- Size: 1 Acres
- Features: Near Shopping, Near Town, Level, Open Lot
Details
- Parcel number: BANGMR45L001LU1999
- Zoning: 13 Low Density Res
Construction
Type & style
- Home type: Condo
- Architectural style: Other
- Property subtype: Condominium
Materials
- Wood Frame, Vinyl Siding
- Roof: Shingle
Condition
- Year built: 2008
Utilities & green energy
- Electric: Circuit Breakers
- Sewer: Public Sewer
- Water: Public
- Utilities for property: Utilities On
Community & neighborhood
Location
- Region: Bangor
- Subdivision: Village Woods
HOA & financial
HOA
- Has HOA: Yes
- HOA fee: $150 monthly
Other
Other facts
- Road surface type: Paved
Price history
| Date | Event | Price |
|---|---|---|
| 5/16/2025 | Pending sale | $245,000+2.1%$180/sqft |
Source: | ||
| 5/15/2025 | Sold | $240,000-2%$176/sqft |
Source: | ||
| 3/21/2025 | Contingent | $245,000$180/sqft |
Source: | ||
| 2/24/2025 | Listed for sale | $245,000+37.3%$180/sqft |
Source: | ||
| 9/30/2021 | Sold | $178,500$131/sqft |
Source: | ||
Public tax history
| Year | Property taxes | Tax assessment |
|---|---|---|
| 2024 | $2,968 | $155,000 |
| 2023 | $2,968 +2.5% | $155,000 +9.2% |
| 2022 | $2,895 -0.8% | $141,900 +8.5% |
Find assessor info on the county website
Neighborhood: 04401
Nearby schools
GreatSchools rating
- 8/10Mary Snow SchoolGrades: 4-5Distance: 2.2 mi
- 9/10William S. Cohen SchoolGrades: 6-8Distance: 2.9 mi
- 6/10Bangor High SchoolGrades: 9-12Distance: 1.2 mi
Get pre-qualified for a loan
At Zillow Home Loans, we can pre-qualify you in as little as 5 minutes with no impact to your credit score.An equal housing lender. NMLS #10287.

