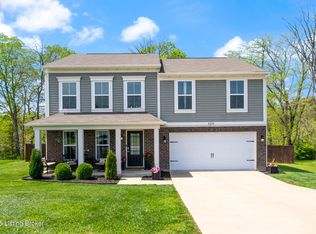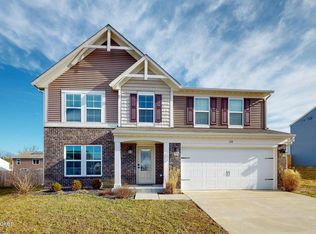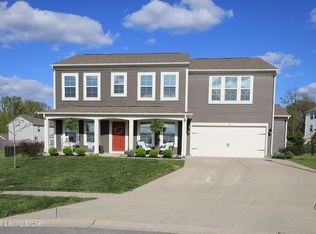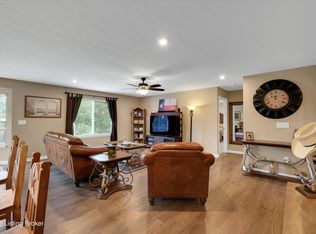Sold for $390,000
$390,000
199 Blue Ridge Cir, Mount Washington, KY 40047
3beds
2,468sqft
Single Family Residence
Built in 2021
5,254 Square Feet Lot
$393,500 Zestimate®
$158/sqft
$2,790 Estimated rent
Home value
$393,500
$350,000 - $445,000
$2,790/mo
Zestimate® history
Loading...
Owner options
Explore your selling options
What's special
Nicer than new! Traditional exterior; open floor plan! Many features were upgraded when this home was built and others have been added since. The Family Rm is 19'x15' so will accommodate a large screen TV. Family Rm flows into the Breakfast area that is open to the Kitchen, a cook's delight. The Kitchen has upgraded cabinets, granite countertops, walk-in pantry, efficient island and large sink with disposal & water purifying system. Range & Refrigerator remain. A Half Bath is conveniently located mid-center of the 1st floor. 2 other multi-purpose rooms, for your choice of Formal Dining Area, Study, Office, or Man-Cave complete the 1st Floor. The 2-car garage is easily accessed thru a hallway and includes a built-out area on the side for storage. The upstairs has a 17'x24' loft, another opportunity for your personal touch. The Primary Suite features a walk- in closet, ensuite bath with double sink vanity, walk-in shower and large tub. The other 2 Bedrooms are 11'x12' each. Another great feature is a handy 2nd floor laundry. Washer and Dryer remain. The 8'x30' patio is a just a step away from the Breakfast Area, opening into the fenced back yard. A treed area is a calm view of the adjoining rear property. New front landscaping of lava rocks and shrubs in 2024. No need to wait on new construction! Move in ready! This home would cost appprox. $411,000 if a new build (per Fischer Homes representative) not including all the upgrades done by owners after the build. Take advantage of this great opportunity!
Zillow last checked: 8 hours ago
Listing updated: July 10, 2025 at 10:16pm
Listed by:
Beverly A Sherrard 502-297-0079,
Action First Realty, Inc.
Bought with:
Nickie Brockman, 246095
The Agency Louisville
Source: GLARMLS,MLS#: 1683035
Facts & features
Interior
Bedrooms & bathrooms
- Bedrooms: 3
- Bathrooms: 3
- Full bathrooms: 2
- 1/2 bathrooms: 1
Primary bedroom
- Level: Second
- Area: 238
- Dimensions: 14.00 x 17.00
Bedroom
- Level: Second
- Area: 132
- Dimensions: 12.00 x 11.00
Bedroom
- Level: Second
- Area: 132
- Dimensions: 12.00 x 11.00
Primary bathroom
- Level: Second
Half bathroom
- Level: First
Full bathroom
- Level: Second
Breakfast room
- Level: First
- Area: 121
- Dimensions: 11.00 x 11.00
Dining room
- Level: First
- Area: 130
- Dimensions: 13.00 x 10.00
Family room
- Level: First
- Area: 285
- Dimensions: 19.00 x 15.00
Kitchen
- Level: First
- Area: 130
- Dimensions: 10.00 x 13.00
Laundry
- Level: Second
Loft
- Level: Second
- Area: 408
- Dimensions: 17.00 x 24.00
Office
- Level: First
- Area: 132
- Dimensions: 11.00 x 12.00
Heating
- Electric, Forced Air, Heat Pump
Cooling
- Central Air
Features
- Basement: None
- Has fireplace: No
Interior area
- Total structure area: 2,468
- Total interior livable area: 2,468 sqft
- Finished area above ground: 2,468
- Finished area below ground: 0
Property
Parking
- Total spaces: 2
- Parking features: Attached, Entry Front
- Attached garage spaces: 2
Features
- Stories: 2
- Patio & porch: Patio
- Fencing: Split Rail,Full
Lot
- Size: 5,254 sqft
- Dimensions: 74' x 71' 86' 84'
- Features: Sidewalk, Level
Details
- Parcel number: 063W0022054
Construction
Type & style
- Home type: SingleFamily
- Architectural style: Traditional
- Property subtype: Single Family Residence
Materials
- Vinyl Siding
- Foundation: Slab
- Roof: Shingle
Condition
- Year built: 2021
Utilities & green energy
- Sewer: Public Sewer
- Water: Public
- Utilities for property: Electricity Connected
Community & neighborhood
Location
- Region: Mount Washington
- Subdivision: Bogard Woods
HOA & financial
HOA
- Has HOA: Yes
- HOA fee: $100 annually
Price history
| Date | Event | Price |
|---|---|---|
| 6/10/2025 | Sold | $390,000$158/sqft |
Source: | ||
| 5/16/2025 | Pending sale | $390,000$158/sqft |
Source: | ||
| 4/1/2025 | Contingent | $390,000$158/sqft |
Source: | ||
| 3/28/2025 | Price change | $390,000+11.5%$158/sqft |
Source: | ||
| 12/3/2021 | Pending sale | $349,699$142/sqft |
Source: | ||
Public tax history
| Year | Property taxes | Tax assessment |
|---|---|---|
| 2023 | $4,372 -1% | $349,699 |
| 2022 | $4,414 +3782.7% | $349,699 +3757.3% |
| 2021 | $114 | $9,066 |
Find assessor info on the county website
Neighborhood: 40047
Nearby schools
GreatSchools rating
- 8/10Pleasant Grove Elementary SchoolGrades: PK-5Distance: 0.9 mi
- 8/10Eastside Middle SchoolGrades: 6-8Distance: 1 mi
- 7/10Bullitt East High SchoolGrades: 9-12Distance: 4.9 mi
Get pre-qualified for a loan
At Zillow Home Loans, we can pre-qualify you in as little as 5 minutes with no impact to your credit score.An equal housing lender. NMLS #10287.
Sell for more on Zillow
Get a Zillow Showcase℠ listing at no additional cost and you could sell for .
$393,500
2% more+$7,870
With Zillow Showcase(estimated)$401,370



