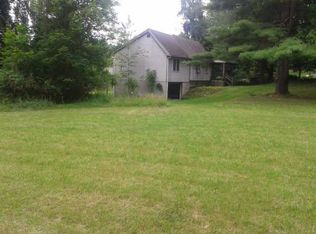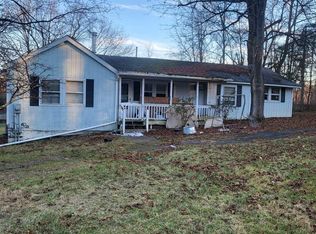The house sits on 7.4 acres of land. The original three level house is 'post & beam' construction with original pegged beams extending from front to back.The kitchen has been updated with Kraft Maid Cabinets,has original pegged beams and breakfast nook with closed hearth. A very peaceful area to have coffee and work out your days chores or just relax.Wonderful, warm, old world charm, abounds.Pride of ownership, as well as nostalgia, is throughout this 18th century home.The dining room (originally the living room) with a large non-functioning fireplace has the original wide board floors.There is the original 'Barrel Cabinet' for displaying fine china and crystal.Two glass pocket doors open into the 2004 addition with a 23 x 23 sf. living room, Master bedroom en suite and add'l half bath.The center piece in the living room is a 12 ft. wood panel fire surround, salvaged from the 1785 Cornelius Van Wyck house which stood behind the Hopewell post office.This fire surround is described and pictured in Helen Reynolds 'Historic Houses of the Hudson Valley'.The fireplace is functional and surrounded by Dutch tiles.The view from the sliding glass doors looks down the fields and onto Hosner Mountain.A separate cottage apartment is on the east wing of the house, circa 1800 and updated in 2003. It consists of a kitchen/dining area and living room on the first floor.The kitchen cabinets are Hickory.The living room contains the original open fire hearth with an offset Dutch oven.A winding staircase leads to the upper floor where there is a new large bathroom with shower and bedroom with original wood floors,beams and a private deck overlooking the barn and horse pasture.Heated Detached 2 car garage with 2nd furnace.And the list goes on for this fabulous, updated, 18th century home.
This property is off market, which means it's not currently listed for sale or rent on Zillow. This may be different from what's available on other websites or public sources.

