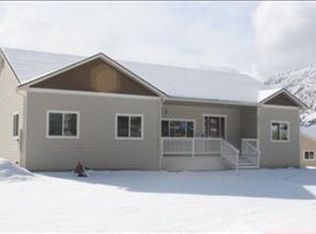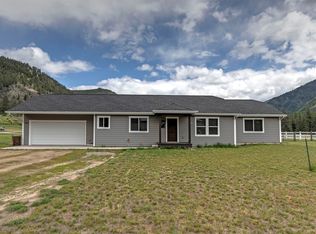Closed
Price Unknown
199 Bernie Rd, Alberton, MT 59820
3beds
3,360sqft
Single Family Residence
Built in 2007
0.9 Acres Lot
$577,200 Zestimate®
$--/sqft
$3,001 Estimated rent
Home value
$577,200
$548,000 - $612,000
$3,001/mo
Zestimate® history
Loading...
Owner options
Explore your selling options
What's special
Seller willing to offer buyer credit to buy down the interest rate!!!
This newly remodeled single-family home boasts three spacious bedrooms, two modern bathrooms, and an unfinished basement ready for your personal touch. Step inside and be greeted by a warm and inviting atmosphere, with an open floor plan that flows seamlessly from the living room to the dining area and kitchen. The living room lets in plenty of natural light. The kitchen has beautiful new tile, with new stainless steel appliances, new countertops, and plenty of cabinet space for all your cooking needs. The adjacent dining area is perfect for entertaining. The three bedrooms are located on the main floor, offering plenty of privacy and comfort. The master bathroom design offers a jetted tub, separate shower also newly remodeled.
Downstairs, the unfinished basement provides endless possibilities for customization and expansion, whether you're looking to add a home gym, office, or game room. Call Jamie Schiltknecht at 406-499-2629 or your real estate professional.
Zillow last checked: 8 hours ago
Listing updated: July 28, 2023 at 03:42pm
Listed by:
Jamie Schiltknecht 406-499-2629,
eXp Realty LLC - Missoula
Bought with:
Justin Turley, RRE-RBS-LIC-104922
Burke Orizotti Real Estate Inc
Source: MRMLS,MLS#: 30003382
Facts & features
Interior
Bedrooms & bathrooms
- Bedrooms: 3
- Bathrooms: 2
- Full bathrooms: 2
Heating
- Forced Air, Propane
Appliances
- Included: Electric Oven, Microwave, Range, Refrigerator, Stainless Steel Appliance(s)
- Laundry: In Basement
Features
- Ceiling Fan(s), Double Vanity, High Ceilings, Jetted Tub, Laminate Counters
- Flooring: Carpet, Laminate
- Basement: Partial
- Has fireplace: No
Interior area
- Total interior livable area: 3,360 sqft
- Finished area below ground: 0
Property
Parking
- Total spaces: 2
- Parking features: Detached
- Garage spaces: 2
Features
- Stories: 1
- Has view: Yes
- View description: Mountain(s), Residential
Lot
- Size: 0.90 Acres
- Features: Level
- Topography: Level
Details
- Parcel number: 54242533204400000
- Zoning: Residential
Construction
Type & style
- Home type: SingleFamily
- Architectural style: Ranch
- Property subtype: Single Family Residence
Materials
- Foundation: Poured
- Roof: Asphalt
Condition
- New construction: No
- Year built: 2007
Utilities & green energy
- Sewer: Septic Tank
- Water: Community/Coop
- Utilities for property: Propane
Community & neighborhood
Location
- Region: Alberton
HOA & financial
HOA
- Has HOA: Yes
- HOA fee: $300 annually
- Amenities included: Water
- Association name: West Mountain Estates
Other
Other facts
- Listing agreement: Exclusive Right To Sell
- Listing terms: Cash,Conventional,FHA
Price history
| Date | Event | Price |
|---|---|---|
| 7/28/2023 | Sold | -- |
Source: | ||
| 5/26/2023 | Price change | $549,000-3.5%$163/sqft |
Source: | ||
| 5/6/2023 | Price change | $569,000-4.4%$169/sqft |
Source: | ||
| 4/6/2023 | Listed for sale | $595,000+72.5%$177/sqft |
Source: | ||
| 2/8/2023 | Listing removed | -- |
Source: | ||
Public tax history
| Year | Property taxes | Tax assessment |
|---|---|---|
| 2024 | $2,988 +13.6% | $383,200 +14% |
| 2023 | $2,630 +17.1% | $336,000 +22.2% |
| 2022 | $2,245 +0.1% | $274,900 |
Find assessor info on the county website
Neighborhood: 59820
Nearby schools
GreatSchools rating
- NAAlberton SchoolGrades: PK-6Distance: 1.9 mi
- NAAlberton 7-8Grades: 7-8Distance: 1.9 mi
- 5/10Alberton High SchoolGrades: 9-12Distance: 1.9 mi

