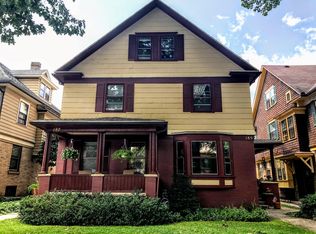Closed
$410,000
199 Barrington St, Rochester, NY 14607
6beds
3,061sqft
Single Family Residence
Built in 1900
3,750.52 Square Feet Lot
$457,900 Zestimate®
$134/sqft
$3,895 Estimated rent
Maximize your home sale
Get more eyes on your listing so you can sell faster and for more.
Home value
$457,900
$403,000 - $522,000
$3,895/mo
Zestimate® history
Loading...
Owner options
Explore your selling options
What's special
Welcome to 199 Barrington St. This 3,000 sq. ft. colonial in the heart of the Park Ave. neighborhood provides all the access to all things Park Ave. Restaurants, shops, entertainment, festivals, and services are all a walk away. The home features three full floors of working space. The first floor features a grand living room with wood fireplace and wood floors. Large windows give you great views of the street. The formal dining room is adjacent to the kitchen, which then leads into a large family room with wood fireplace, wood floors and access to the deck and backyard. This room also has high ceiling and skylights. The second floor has four bedroom and two full baths. One bedroom is currently fitted as a second floor laundry. The third floor features two bedroom and a full bath. The backyard and driveway are fully fenced. Enjoy your evenings at the fireplaces or on the front porch watching all the activities this Park Ave. neighborhood has to offer.
Zillow last checked: 8 hours ago
Listing updated: November 22, 2024 at 01:40pm
Listed by:
Brian C. Callahan 585-279-8072,
RE/MAX Plus
Bought with:
Lori A Mason, 10301218663
Howard Hanna
Source: NYSAMLSs,MLS#: R1570507 Originating MLS: Rochester
Originating MLS: Rochester
Facts & features
Interior
Bedrooms & bathrooms
- Bedrooms: 6
- Bathrooms: 4
- Full bathrooms: 4
- Main level bathrooms: 1
Heating
- Gas, Baseboard, Forced Air, Hot Water
Cooling
- Central Air
Appliances
- Included: Dryer, Dishwasher, Electric Oven, Electric Range, Electric Water Heater, Gas Water Heater, Microwave, Refrigerator, Washer
- Laundry: Upper Level
Features
- Attic, Ceiling Fan(s), Cathedral Ceiling(s), Separate/Formal Dining Room, Eat-in Kitchen, Separate/Formal Living Room, Great Room, Home Office, Sliding Glass Door(s), Skylights
- Flooring: Carpet, Hardwood, Tile, Varies
- Doors: Sliding Doors
- Windows: Skylight(s)
- Basement: Full,Sump Pump
- Number of fireplaces: 2
Interior area
- Total structure area: 3,061
- Total interior livable area: 3,061 sqft
Property
Parking
- Total spaces: 2
- Parking features: Detached, Garage, Garage Door Opener
- Garage spaces: 2
Features
- Stories: 3
- Patio & porch: Deck, Open, Porch
- Exterior features: Blacktop Driveway, Deck, Fully Fenced
- Fencing: Full
Lot
- Size: 3,750 sqft
- Dimensions: 50 x 75
- Features: Near Public Transit, Residential Lot
Details
- Parcel number: 26140012152000010330000000
- Special conditions: Standard
Construction
Type & style
- Home type: SingleFamily
- Architectural style: Colonial,Historic/Antique
- Property subtype: Single Family Residence
Materials
- Vinyl Siding, Copper Plumbing
- Foundation: Block
- Roof: Asphalt
Condition
- Resale
- Year built: 1900
Utilities & green energy
- Electric: Circuit Breakers
- Sewer: Connected
- Water: Connected, Public
- Utilities for property: Cable Available, Sewer Connected, Water Connected
Community & neighborhood
Location
- Region: Rochester
- Subdivision: M A Culver Re
Other
Other facts
- Listing terms: Cash,Conventional,FHA,VA Loan
Price history
| Date | Event | Price |
|---|---|---|
| 11/22/2024 | Sold | $410,000-3.5%$134/sqft |
Source: | ||
| 10/29/2024 | Pending sale | $424,900$139/sqft |
Source: | ||
| 10/24/2024 | Contingent | $424,900$139/sqft |
Source: | ||
| 10/17/2024 | Price change | $424,900-5.6%$139/sqft |
Source: | ||
| 10/10/2024 | Listed for sale | $449,900+161.6%$147/sqft |
Source: | ||
Public tax history
| Year | Property taxes | Tax assessment |
|---|---|---|
| 2024 | -- | $379,200 +28.6% |
| 2023 | -- | $294,900 |
| 2022 | -- | $294,900 |
Find assessor info on the county website
Neighborhood: Park Avenue
Nearby schools
GreatSchools rating
- 4/10School 23 Francis ParkerGrades: PK-6Distance: 0.1 mi
- 3/10School Of The ArtsGrades: 7-12Distance: 0.9 mi
- 1/10James Monroe High SchoolGrades: 9-12Distance: 0.8 mi
Schools provided by the listing agent
- District: Rochester
Source: NYSAMLSs. This data may not be complete. We recommend contacting the local school district to confirm school assignments for this home.
