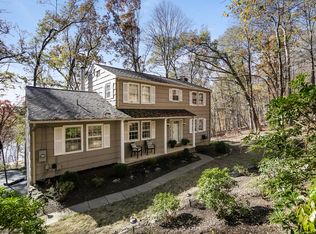Sold for $875,000
$875,000
199 Barlow Mountain Road, Ridgefield, CT 06877
4beds
2,967sqft
Single Family Residence
Built in 1964
1.18 Acres Lot
$1,057,500 Zestimate®
$295/sqft
$5,793 Estimated rent
Home value
$1,057,500
$983,000 - $1.15M
$5,793/mo
Zestimate® history
Loading...
Owner options
Explore your selling options
What's special
Welcome Home to 199 Barlow Mountain Road in Ridgefield, CT! The setting is simply breathtaking. Unparalleled views of stunning Lake Pierrepont during every season, vacation living all year-round. This charming Colonial-style residence maximizes the views from the moment you walk up to the front porch and through the glass door upon entering. The center hall Colonial layout has formal living and dining rooms flanking the foyer each with large windows taking in the striking setting, flowing nicely into the kitchen with dining area. The family room offers room for all and enlarged windows for enjoying the lake views in every season. The screened-in porch off the kitchen provides a relaxing respite when escaping the afternoon sun. Retreat upstairs to the primary bedroom and ensuite bathroom, plus three additional bedrooms and hallway full bathroom with oversized jetted tub/shower combination. The finished lower level is great space for a playroom, exercise room, office, you name it, plus the attached two-car attached garage is extra deep for storage. Every hour and every season is smashing from the front porch and property, taking in the peace and tranquility of the lake and surroundings! The beach is located directly across the street and extends the outdoor living space masterfully. Twixt Hills is a sought-after neighborhood and wonderful community with many activities, and a stone's throw from Seth Low Pierrepont State Park, 304 acres of open space and hiking. Welcome Home!
Zillow last checked: 8 hours ago
Listing updated: July 09, 2024 at 08:17pm
Listed by:
Heather Salaga 203-770-8591,
Houlihan Lawrence 203-438-0455
Bought with:
Lara Winters, RES.0795901
Brown Harris Stevens
Source: Smart MLS,MLS#: 170560315
Facts & features
Interior
Bedrooms & bathrooms
- Bedrooms: 4
- Bathrooms: 3
- Full bathrooms: 3
Primary bedroom
- Features: Full Bath, Hardwood Floor, Walk-In Closet(s)
- Level: Upper
- Area: 226.92 Square Feet
- Dimensions: 12.2 x 18.6
Bedroom
- Features: Hardwood Floor, Wall/Wall Carpet
- Level: Upper
- Area: 134.2 Square Feet
- Dimensions: 11 x 12.2
Bedroom
- Features: Hardwood Floor
- Level: Upper
- Area: 124.26 Square Feet
- Dimensions: 10.9 x 11.4
Bedroom
- Features: Hardwood Floor, Wall/Wall Carpet
- Level: Upper
- Area: 113.3 Square Feet
- Dimensions: 10.3 x 11
Dining room
- Features: Hardwood Floor
- Level: Main
- Area: 210.6 Square Feet
- Dimensions: 13 x 16.2
Family room
- Features: Hardwood Floor, Wall/Wall Carpet
- Level: Main
- Area: 341.32 Square Feet
- Dimensions: 16.1 x 21.2
Kitchen
- Features: Balcony/Deck, Hardwood Floor, Kitchen Island
- Level: Main
- Area: 272.48 Square Feet
- Dimensions: 10.4 x 26.2
Living room
- Features: Fireplace, Hardwood Floor
- Level: Main
- Area: 317.87 Square Feet
- Dimensions: 13.3 x 23.9
Rec play room
- Features: Wall/Wall Carpet
- Level: Lower
- Area: 586.86 Square Feet
- Dimensions: 21.11 x 27.8
Heating
- Hot Water, Oil
Cooling
- Central Air
Appliances
- Included: Electric Range, Microwave, Refrigerator, Freezer, Dishwasher, Washer, Dryer, Water Heater
- Laundry: Main Level
Features
- Entrance Foyer
- Basement: Full,Finished,Garage Access
- Attic: Pull Down Stairs
- Number of fireplaces: 1
Interior area
- Total structure area: 2,967
- Total interior livable area: 2,967 sqft
- Finished area above ground: 2,367
- Finished area below ground: 600
Property
Parking
- Total spaces: 2
- Parking features: Attached, Private, Paved
- Attached garage spaces: 2
- Has uncovered spaces: Yes
Features
- Patio & porch: Porch, Screened
- Exterior features: Stone Wall
- Has view: Yes
- View description: Water
- Has water view: Yes
- Water view: Water
- Waterfront features: Waterfront, Water Community, Beach, Walk to Water
Lot
- Size: 1.18 Acres
- Features: Few Trees, Sloped
Details
- Parcel number: 275472
- Zoning: RAA
Construction
Type & style
- Home type: SingleFamily
- Architectural style: Colonial
- Property subtype: Single Family Residence
Materials
- Wood Siding
- Foundation: Concrete Perimeter
- Roof: Asphalt
Condition
- New construction: No
- Year built: 1964
Utilities & green energy
- Sewer: Septic Tank
- Water: Well
Community & neighborhood
Community
- Community features: Golf, Health Club, Lake, Medical Facilities, Playground, Tennis Court(s)
Location
- Region: Ridgefield
- Subdivision: Twixt Hills
HOA & financial
HOA
- Has HOA: Yes
- HOA fee: $550 annually
- Amenities included: Lake/Beach Access
Price history
| Date | Event | Price |
|---|---|---|
| 6/23/2023 | Sold | $875,000+2.9%$295/sqft |
Source: | ||
| 5/16/2023 | Contingent | $850,000$286/sqft |
Source: | ||
| 4/28/2023 | Listed for sale | $850,000+113.6%$286/sqft |
Source: | ||
| 4/25/1997 | Sold | $398,000+17.1%$134/sqft |
Source: | ||
| 5/20/1987 | Sold | $340,000$115/sqft |
Source: Public Record Report a problem | ||
Public tax history
| Year | Property taxes | Tax assessment |
|---|---|---|
| 2025 | $12,140 +3.9% | $443,240 |
| 2024 | $11,679 +2.1% | $443,240 |
| 2023 | $11,440 +2.5% | $443,240 +12.9% |
Find assessor info on the county website
Neighborhood: Lake West
Nearby schools
GreatSchools rating
- 9/10Barlow Mountain Elementary SchoolGrades: PK-5Distance: 0.3 mi
- 8/10Scotts Ridge Middle SchoolGrades: 6-8Distance: 1.4 mi
- 10/10Ridgefield High SchoolGrades: 9-12Distance: 1.3 mi
Schools provided by the listing agent
- Elementary: Barlow Mountain
- Middle: Scotts Ridge
- High: Ridgefield
Source: Smart MLS. This data may not be complete. We recommend contacting the local school district to confirm school assignments for this home.
Get pre-qualified for a loan
At Zillow Home Loans, we can pre-qualify you in as little as 5 minutes with no impact to your credit score.An equal housing lender. NMLS #10287.
Sell with ease on Zillow
Get a Zillow Showcase℠ listing at no additional cost and you could sell for —faster.
$1,057,500
2% more+$21,150
With Zillow Showcase(estimated)$1,078,650
