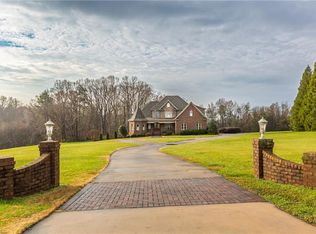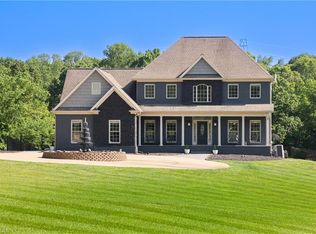Is there anything better than country living with all the conveniences of the city? On almost 6 acres, property provides a lovely yard, wooded areas, creeks and trails, fire pit, and you can bring your horses! Spacious home with gorgeous main level master suite, an additional full bath and office on the main level. Kitchen has been beautifully updated. Screened porch and deck perfect for dining al fresco. Awesome finished walkout basement consisting of bedroom, full bath, rec room with wet bar, and a den, but could easily be made into an in-law suite. Lots of unfinished basement sq footage for expansion. Located in a small neighborhood, in a cul-de-sac. Close to Clemmons and only 20 minutes from Hanes Mall area. This property has everything you've been looking for! Make your appointment today!
This property is off market, which means it's not currently listed for sale or rent on Zillow. This may be different from what's available on other websites or public sources.

