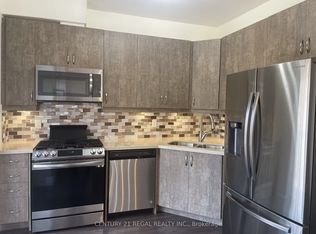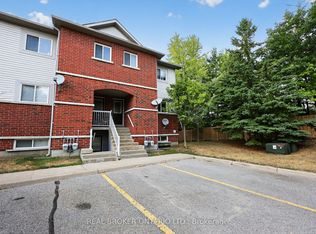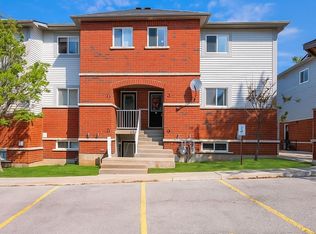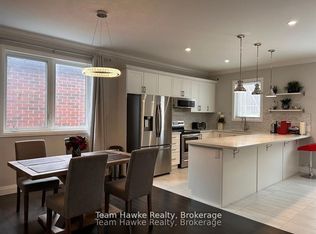This 1697 square foot townhome home has 3 bedrooms and 4.0 bathrooms. This home is located at 199 Ardagh Rd UNIT 26, Barrie, ON L4M 0L1.
This property is off market, which means it's not currently listed for sale or rent on Zillow. This may be different from what's available on other websites or public sources.



