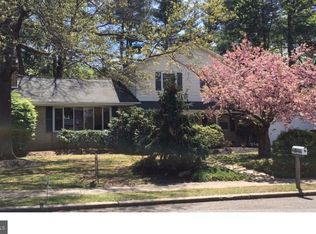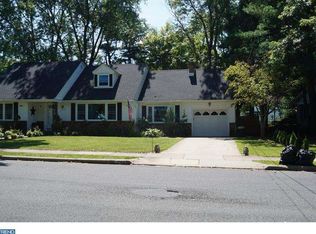Sold for $830,000 on 07/25/25
$830,000
199 Applegate Dr, Hamilton, NJ 08690
5beds
4,050sqft
Single Family Residence
Built in 1969
0.35 Acres Lot
$841,300 Zestimate®
$205/sqft
$5,599 Estimated rent
Home value
$841,300
$757,000 - $934,000
$5,599/mo
Zestimate® history
Loading...
Owner options
Explore your selling options
What's special
Stunning 5-Bedroom Home with In-Law Suite, Saltwater Pool & Updated Interiors on Corner Lot, Walking distance to the Beautiful Sayen Gardens and just minutes from Hamilton Train Station. Welcome to this beautifully maintained and thoughtfully updated 5-bedroom, 3.5-bathroom home, nestled on a spacious corner lot designed for both comfortable living and impressive entertaining. Step inside through a striking solid wood front door and discover a warm, inviting layout featuring a main-level in-law suite with private entrance — perfect for extended family or guests. The sun-filled living and dining rooms boast elegant built-ins that enhance both style and functionality. The updated kitchen features granite countertops, modern cabinetry, and a stunning view of the backyard that seamlessly connects to a dining space ideal for everyday meals or special gatherings. All bathrooms have been tastefully renovated with contemporary finishes, making this home truly move-in ready. Upstairs, a spacious bonus room with its own mini split system offers versatile space for a media room, playroom, or home office. The partially finished basement with its own mini split (2021) provides additional flexibility for a gym, rec room, library and so much more. Enjoy year-round comfort with SpacePak AC (2016) and a three-zone baseboard heating system updated in 2025. A hot water heater (2018), roof (2016), and leased solar panels further enhance energy efficiency and peace of mind. Step outside into your backyard oasis featuring a heated saltwater in-ground pool—perfect for summer fun and entertaining. With a fully fenced yard and mature landscaping, this private outdoor retreat is ideal for gatherings large or small. Additional highlights include: New garage doors (2020) with openers Electric chimney insert (installed and sealed 2025) Leased Solar Panels (2016) Partially finished basement Ample storage throughout This home combines timeless style with smart upgrades in a highly desirable location. Don’t miss the opportunity to make it yours! Schedule your private tour today. ***SALE IS CONTINGENT UPON SELLERS FINDING SUITABLE HOUSING***
Zillow last checked: 10 hours ago
Listing updated: July 25, 2025 at 05:33am
Listed by:
Kerri Lopez 609-346-7270,
Coldwell Banker Realty
Bought with:
Tony Lanni
Curran Group Real Estate Services
Source: Bright MLS,MLS#: NJME2060096
Facts & features
Interior
Bedrooms & bathrooms
- Bedrooms: 5
- Bathrooms: 4
- Full bathrooms: 3
- 1/2 bathrooms: 1
- Main level bathrooms: 2
- Main level bedrooms: 1
Primary bedroom
- Level: Upper
- Area: 221 Square Feet
- Dimensions: 13 X 17
Primary bedroom
- Features: Walk-In Closet(s)
- Level: Unspecified
Bedroom 1
- Level: Upper
- Area: 130 Square Feet
- Dimensions: 10 X 13
Bedroom 2
- Level: Upper
- Area: 130 Square Feet
- Dimensions: 10 X 13
Bedroom 3
- Level: Upper
- Area: 156 Square Feet
- Dimensions: 12 X 13
Other
- Features: Attic - Access Panel, Attic - Floored
- Level: Unspecified
Dining room
- Level: Main
- Area: 156 Square Feet
- Dimensions: 13 X 12
Family room
- Level: Main
- Area: 260 Square Feet
- Dimensions: 13 X 20
Other
- Level: Main
Kitchen
- Features: Kitchen - Gas Cooking
- Level: Main
- Area: 276 Square Feet
- Dimensions: 12 X 23
Living room
- Features: Fireplace - Other
- Level: Main
- Area: 247 Square Feet
- Dimensions: 19 X 13
Other
- Description: SUITE R1
- Level: Main
- Area: 242 Square Feet
- Dimensions: 11 X 22
Other
- Description: SUITE R2
- Level: Main
- Area: 154 Square Feet
- Dimensions: 11 X 14
Other
- Description: PORCH
- Level: Main
- Area: 224 Square Feet
- Dimensions: 14 X 16
Heating
- Hot Water, ENERGY STAR Qualified Equipment, Natural Gas
Cooling
- Central Air, ENERGY STAR Qualified Equipment, Electric
Appliances
- Included: Built-In Range, Self Cleaning Oven, Dishwasher, Gas Water Heater
- Laundry: Main Level
Features
- Primary Bath(s), Attic/House Fan, Built-in Features, Ceiling Fan(s), Entry Level Bedroom
- Flooring: Wood, Tile/Brick, Luxury Vinyl
- Basement: Partially Finished,Exterior Entry
- Number of fireplaces: 1
- Fireplace features: Other
Interior area
- Total structure area: 4,050
- Total interior livable area: 4,050 sqft
- Finished area above ground: 3,300
- Finished area below ground: 750
Property
Parking
- Total spaces: 6
- Parking features: Garage Door Opener, On Street, Driveway, Attached
- Attached garage spaces: 2
- Uncovered spaces: 4
Accessibility
- Accessibility features: None
Features
- Levels: Two
- Stories: 2
- Patio & porch: Porch, Enclosed
- Exterior features: Sidewalks, Street Lights, Lighting
- Has private pool: Yes
- Pool features: In Ground, Salt Water, Vinyl, Solar Heat, Private
- Fencing: Full,Privacy
Lot
- Size: 0.35 Acres
- Dimensions: 90.00 x 171.00
- Features: Corner Lot, Front Yard, Rear Yard, SideYard(s)
Details
- Additional structures: Above Grade, Below Grade
- Parcel number: 030172300001
- Zoning: RESID
- Special conditions: Standard
Construction
Type & style
- Home type: SingleFamily
- Architectural style: Colonial
- Property subtype: Single Family Residence
Materials
- Frame
- Foundation: Brick/Mortar
- Roof: Pitched,Shingle
Condition
- Very Good
- New construction: No
- Year built: 1969
Utilities & green energy
- Electric: 200+ Amp Service
- Sewer: Public Sewer
- Water: Public
Community & neighborhood
Location
- Region: Hamilton
- Subdivision: Hamilton Square
- Municipality: HAMILTON TWP
Other
Other facts
- Listing agreement: Exclusive Right To Sell
- Listing terms: FHA,Conventional,Cash,VA Loan
- Ownership: Fee Simple
Price history
| Date | Event | Price |
|---|---|---|
| 7/25/2025 | Sold | $830,000-4%$205/sqft |
Source: | ||
| 6/28/2025 | Contingent | $865,000$214/sqft |
Source: | ||
| 5/31/2025 | Listed for sale | $865,000+121.8%$214/sqft |
Source: | ||
| 9/19/2016 | Sold | $390,000-2.4%$96/sqft |
Source: Public Record | ||
| 7/11/2016 | Price change | $399,500-4.7%$99/sqft |
Source: Smires & Associates #6807056 | ||
Public tax history
| Year | Property taxes | Tax assessment |
|---|---|---|
| 2025 | $12,461 | $353,600 |
| 2024 | $12,461 +8% | $353,600 |
| 2023 | $11,538 | $353,600 |
Find assessor info on the county website
Neighborhood: Mercerville
Nearby schools
GreatSchools rating
- 4/10University Heights/H.D. Morrison Elementary SchoolGrades: PK-5Distance: 1.3 mi
- 3/10Emily C Reynolds Middle SchoolGrades: 6-8Distance: 1.4 mi
- 4/10Hamilton East-Steinert High SchoolGrades: 9-12Distance: 1.6 mi
Schools provided by the listing agent
- District: Hamilton Township
Source: Bright MLS. This data may not be complete. We recommend contacting the local school district to confirm school assignments for this home.

Get pre-qualified for a loan
At Zillow Home Loans, we can pre-qualify you in as little as 5 minutes with no impact to your credit score.An equal housing lender. NMLS #10287.
Sell for more on Zillow
Get a free Zillow Showcase℠ listing and you could sell for .
$841,300
2% more+ $16,826
With Zillow Showcase(estimated)
$858,126
