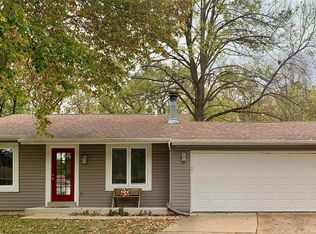First time offered for sale, Circle R Ranch. 12.33 level acres a short distance from Hwy 44 and Hwy 109 in Eureka. 2 bedroom, 2 bath raised ranch home with nice screened porch that overlooks the property. Kitchen has white and distressed look cabinets, black and stainless appliances. 12 x 8 combined laundry/walk-in closet. Septic system updated in 2016. 15 stall barn. Barn has separate well and electric service, dry lots off barn. 12 X 12 stalls. Tack room. Storage room. Owner does board horses for those traveling cross country with their horses. This is a unique property that could have many uses. Could be great close to town recreational parcel. Stand alone parcel, not part of a subdivision. Public maintained gravel road access. Very private, yet Hwy 44 and shopping just a stones throw away. Detached machine/storage shed could be 3 car garage. Covered pavillion area for entertaining. This property is in flood plain and has flooded from the Meremec River.
This property is off market, which means it's not currently listed for sale or rent on Zillow. This may be different from what's available on other websites or public sources.
