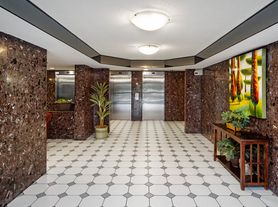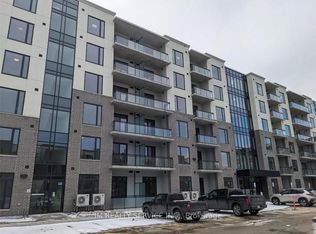Spacious 2-Bedroom Apartment in the Heart of Downtown Kitchener Parking & Laundry Included!
Welcome to 199 Ahrens St, where comfort meets convenience in a bright and spacious 2-bedroom, 1-bathroom unit just steps from downtown Kitchener.
This updated apartment features a large open-concept living area with direct access to your own private balcony perfect for enjoying your morning coffee or winding down in the evening.
Location perks! You're within walking distance to the GO Train, ION LRT, and everything Downtown Kitchener has to offer including restaurants, grocery stores, coffee shops, and tech employers.
Whether you work in the city, from home, or commute - this is a location that works perfectly.
Unit Highlights:
2 bedrooms, 1 full bathroom
Spacious layout with generous living/dining area
Private balcony
In-suite laundry no more trips to the laundromat!
Parking included (surface lot)
2 units available perfect if you have friends or family looking together
Available August 1 (or sooner if needed)
Utilities:
Flat fee of $65/month for hydro, heat, and water
Tenant covers own internet
Don't Miss Out!
Reach out today to schedule a showing. With 2 units available, now's the time to secure your next home in one of Kitchener's best-connected neighbourhoods!
Apartment for rent
Street View
C$1,895/mo
199 Ahrens St W, Kitchener, ON N2H 4E1
2beds
600sqft
Price may not include required fees and charges.
Apartment
Available now
Cats, dogs OK
-- A/C
In unit laundry
1 Attached garage space parking
-- Heating
What's special
- 66 days |
- -- |
- -- |
Travel times
Renting now? Get $1,000 closer to owning
Unlock a $400 renter bonus, plus up to a $600 savings match when you open a Foyer+ account.
Offers by Foyer; terms for both apply. Details on landing page.
Facts & features
Interior
Bedrooms & bathrooms
- Bedrooms: 2
- Bathrooms: 1
- Full bathrooms: 1
Appliances
- Included: Dryer, Washer
- Laundry: In Unit
Interior area
- Total interior livable area: 600 sqft
Property
Parking
- Total spaces: 1
- Parking features: Attached
- Has attached garage: Yes
- Details: Contact manager
Features
- Exterior features: , Balcony, Freezer included in rent, Microwave included in rent, RangeOven included in rent, Refrigerator included in rent, Utilities fee required
Construction
Type & style
- Home type: Apartment
- Property subtype: Apartment
Building
Management
- Pets allowed: Yes
Community & HOA
Location
- Region: Kitchener
Financial & listing details
- Lease term: Contact For Details
Price history
| Date | Event | Price |
|---|---|---|
| 10/1/2025 | Sold | C$3,100,000C$5,167/sqft |
Source: ITSO #40722654 | ||
| 8/7/2025 | Listed for rent | C$1,895C$3/sqft |
Source: Zillow Rentals | ||
| 8/7/2025 | Listing removed | C$1,895C$3/sqft |
Source: Zillow Rentals | ||
| 7/8/2025 | Price change | C$1,895+11.8%C$3/sqft |
Source: Zillow Rentals | ||
| 5/9/2025 | Price change | C$1,695-3.1%C$3/sqft |
Source: Zillow Rentals | ||

