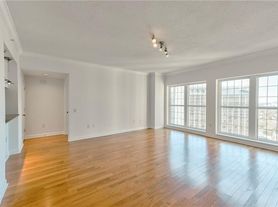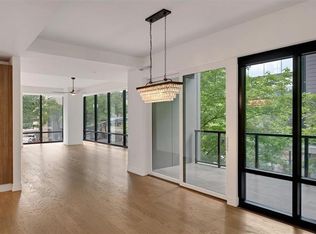Experience luxury penthouse living in Midtown with this stunning two-story penthouse, offering unbeatable, unobstructed views ofPiedmont Park and Downtown Atlanta. Nestled in the iconic Mayfair building, this custom-designed, fully furnished unit is an entertainer'sdream, boasting nearly 1,000 square feet of private outdoor space, including a spacious rooftop terrace and an adjacent oversized wet bar perfect for hosting gatherings while enjoying breathtaking sunsets over the city skyline. The open, modern layout has been reconfiguredand renovated to perfection, featuring a chef's kitchen seamlessly connected to the dining and living areas, a private den (which can serveas a third bedroom), and a cozy nook with sweeping downtown views on the second floor. The stunning floating staircase adds acontemporary touch, complementing the sleek design throughout the home. For ultimate privacy, key-only access to the 30th floor ensuresexclusivity and tranquility. Don't miss this rare opportunity to own an exceptional penthouse with incredible square footage in one ofMidtown's premier locations!
Listings identified with the FMLS IDX logo come from FMLS and are held by brokerage firms other than the owner of this website. The listing brokerage is identified in any listing details. Information is deemed reliable but is not guaranteed. 2025 First Multiple Listing Service, Inc.
Condo for rent
$8,000/mo
199 14th St NE APT 3003, Atlanta, GA 30309
2beds
2,406sqft
Price may not include required fees and charges.
Condo
Available now
No pets
-- A/C
In unit laundry
2 Parking spaces parking
Central, forced air, heat pump
What's special
- 66 days |
- -- |
- -- |
Travel times
Zillow can help you save for your dream home
With a 6% savings match, a first-time homebuyer savings account is designed to help you reach your down payment goals faster.
Offer exclusive to Foyer+; Terms apply. Details on landing page.
Facts & features
Interior
Bedrooms & bathrooms
- Bedrooms: 2
- Bathrooms: 3
- Full bathrooms: 3
Rooms
- Room types: Office
Heating
- Central, Forced Air, Heat Pump
Appliances
- Included: Dishwasher, Disposal, Oven, Range, Refrigerator, Stove
- Laundry: In Unit, Laundry Room
Features
- Bookcases, Elevator, Entrance Foyer, High Ceilings 9 ft Main, High Ceilings 9 ft Upper, Storage, View, Walk-In Closet(s), Wet Bar
- Flooring: Hardwood
Interior area
- Total interior livable area: 2,406 sqft
Property
Parking
- Total spaces: 2
- Parking features: Assigned
- Details: Contact manager
Features
- Stories: 2
- Exterior features: Contact manager
- Has view: Yes
- View description: City View
Details
- Parcel number: 17010600064607
Construction
Type & style
- Home type: Condo
- Property subtype: Condo
Materials
- Roof: Composition
Condition
- Year built: 1992
Building
Management
- Pets allowed: No
Community & HOA
Community
- Features: Clubhouse, Fitness Center, Pool
- Security: Gated Community
HOA
- Amenities included: Fitness Center, Pool
Location
- Region: Atlanta
Financial & listing details
- Lease term: 12 Months
Price history
| Date | Event | Price |
|---|---|---|
| 9/1/2025 | Listing removed | $1,600,000$665/sqft |
Source: | ||
| 8/12/2025 | Listed for rent | $8,000$3/sqft |
Source: FMLS GA #7630776 | ||
| 7/29/2025 | Listing removed | $8,000$3/sqft |
Source: FMLS GA #7608031 | ||
| 7/21/2025 | Price change | $8,000-15.8%$3/sqft |
Source: FMLS GA #7608031 | ||
| 2/13/2025 | Listed for sale | $1,600,000+16.4%$665/sqft |
Source: | ||
Neighborhood: Midtown
There are 8 available units in this apartment building

