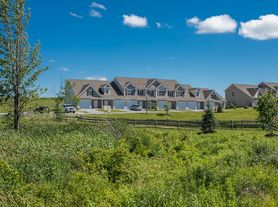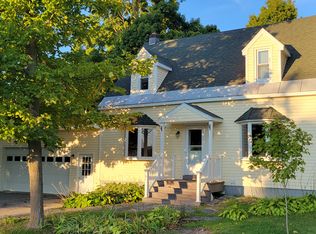Whether you have a big family or just like a lot of space, this house is for you! It includes 5 bedrooms, 3 bathrooms, and a huge backyard. Call today!
House for rent
$2,200/mo
19899 State Route 3, Watertown, NY 13601
5beds
--sqft
Price may not include required fees and charges.
Single family residence
Available now
-- Pets
-- A/C
-- Laundry
-- Parking
-- Heating
What's special
Huge backyard
- 30 days |
- -- |
- -- |
Travel times
Facts & features
Interior
Bedrooms & bathrooms
- Bedrooms: 5
- Bathrooms: 3
- Full bathrooms: 3
Property
Parking
- Details: Contact manager
Details
- Parcel number: 2258008211111
Construction
Type & style
- Home type: SingleFamily
- Property subtype: Single Family Residence
Community & HOA
Location
- Region: Watertown
Financial & listing details
- Lease term: Contact For Details
Price history
| Date | Event | Price |
|---|---|---|
| 9/14/2025 | Listed for rent | $2,200 |
Source: Zillow Rentals | ||
| 7/21/2025 | Sold | $160,000-44.8% |
Source: | ||
| 6/16/2025 | Pending sale | $289,900 |
Source: | ||
| 5/22/2025 | Contingent | $289,900 |
Source: | ||
| 3/22/2025 | Price change | $289,900-6.5% |
Source: | ||

