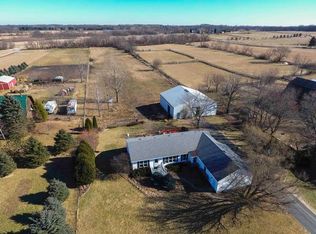Closed
$418,000
19898 McGuire Rd, Harvard, IL 60033
4beds
1,288sqft
Single Family Residence
Built in 2000
5 Acres Lot
$450,400 Zestimate®
$325/sqft
$2,574 Estimated rent
Home value
$450,400
$428,000 - $473,000
$2,574/mo
Zestimate® history
Loading...
Owner options
Explore your selling options
What's special
Idyllic country living with nearby conveniences! Imagine sipping coffee on one of your decks just off the kitchen or master bedroom, watching the sunrise, your horses (or other animals) grazing, and other stunning unobstructed views! This unique and hard to find 5 acre equestrian farmette offers true ranch living with 3 BR, 2 BA and main floor laundry! There is a heated barn with newly added matted stalls, frost free hydrant, electric and gas furnace. The barn connects to a newly added shelter with storage and fans, which connects to the huge dry lot and acres of fenced in pasture for grazing or haying. There is so much potential! You are living in the country, yet are minutes from town amenities and the Metra line. Rush Creek conservation area with hiking and horse trails is right across the wayside . Being very close to both Woodstock and Lake Geneva, this location offers endless opportunities for recreation and culture. The recently painted ranch-style home provides an open concept design with a spacious and welcoming atmosphere. The hardwood floors, west facing bay window, and the gas log fireplace add warmth and charm. Something very special about this property - the furnished basement has private exterior access with a full bathroom, a kitchenette, spacious closets and more! This could be set up as an in-law arrangement, or convenient space for guests and family. Additionally, there is a storage shed for equipment or other storage needs. Low taxes! A truly great property! Back on the market only due to buyer's financing. Quick close possible.
Zillow last checked: 8 hours ago
Listing updated: November 02, 2023 at 01:16pm
Listing courtesy of:
Valerie Walker 708-557-9396,
Keller Williams Inspire - Geneva,
Paul Tomaszewski, ABR,
Keller Williams Inspire - Geneva
Bought with:
Stephanie Gamboa
eXp Realty
Source: MRED as distributed by MLS GRID,MLS#: 11815318
Facts & features
Interior
Bedrooms & bathrooms
- Bedrooms: 4
- Bathrooms: 3
- Full bathrooms: 3
Primary bedroom
- Features: Flooring (Carpet), Bathroom (Full)
- Level: Main
- Area: 180 Square Feet
- Dimensions: 15X12
Bedroom 2
- Features: Flooring (Carpet)
- Level: Main
- Area: 143 Square Feet
- Dimensions: 11X13
Bedroom 3
- Features: Flooring (Hardwood)
- Level: Main
- Area: 110 Square Feet
- Dimensions: 10X11
Bedroom 4
- Features: Flooring (Carpet)
- Level: Basement
- Area: 168 Square Feet
- Dimensions: 12X14
Dining room
- Features: Flooring (Hardwood)
- Level: Main
- Area: 140 Square Feet
- Dimensions: 14X10
Family room
- Features: Flooring (Carpet)
- Level: Basement
- Area: 396 Square Feet
- Dimensions: 18X22
Kitchen
- Features: Flooring (Hardwood)
- Level: Main
- Area: 140 Square Feet
- Dimensions: 14X10
Kitchen 2nd
- Features: Flooring (Carpet)
- Level: Basement
- Area: 72 Square Feet
- Dimensions: 12X6
Laundry
- Level: Main
- Area: 24 Square Feet
- Dimensions: 6X4
Living room
- Level: Main
- Area: 280 Square Feet
- Dimensions: 14X20
Heating
- Propane, Forced Air
Cooling
- Central Air
Appliances
- Laundry: Main Level
Features
- 1st Floor Bedroom, In-Law Floorplan, 1st Floor Full Bath
- Flooring: Hardwood
- Windows: Screens, Skylight(s)
- Basement: Finished,Full,Daylight
- Attic: Full,Pull Down Stair
- Number of fireplaces: 1
- Fireplace features: Gas Log, Family Room
Interior area
- Total structure area: 2,576
- Total interior livable area: 1,288 sqft
- Finished area below ground: 1,000
Property
Parking
- Total spaces: 2
- Parking features: Asphalt, Garage Door Opener, On Site, Garage Owned, Attached, Garage
- Attached garage spaces: 2
- Has uncovered spaces: Yes
Accessibility
- Accessibility features: No Disability Access
Features
- Stories: 1
- Patio & porch: Porch
- Fencing: Fenced
Lot
- Size: 5 Acres
- Dimensions: 167X1279
Details
- Additional structures: Barn(s), Shed(s)
- Parcel number: 0706300026
- Special conditions: None
- Other equipment: Water-Softener Owned, Sump Pump
Construction
Type & style
- Home type: SingleFamily
- Architectural style: Ranch
- Property subtype: Single Family Residence
Materials
- Vinyl Siding
- Foundation: Concrete Perimeter
- Roof: Asphalt
Condition
- New construction: No
- Year built: 2000
Utilities & green energy
- Sewer: Septic Tank
- Water: Well
Community & neighborhood
Security
- Security features: Carbon Monoxide Detector(s)
Community
- Community features: Horse-Riding Trails
Location
- Region: Harvard
HOA & financial
HOA
- Services included: None
Other
Other facts
- Listing terms: Conventional
- Ownership: Fee Simple
Price history
| Date | Event | Price |
|---|---|---|
| 11/1/2023 | Sold | $418,000-2.8%$325/sqft |
Source: | ||
| 10/2/2023 | Contingent | $429,900$334/sqft |
Source: | ||
| 9/14/2023 | Price change | $429,900-4.3%$334/sqft |
Source: | ||
| 9/9/2023 | Listed for sale | $449,000$349/sqft |
Source: | ||
| 7/23/2023 | Contingent | $449,000$349/sqft |
Source: | ||
Public tax history
| Year | Property taxes | Tax assessment |
|---|---|---|
| 2024 | $4,497 +1.3% | $71,582 +8.2% |
| 2023 | $4,438 +4.1% | $66,184 +10.3% |
| 2022 | $4,262 +8.6% | $59,994 +11% |
Find assessor info on the county website
Neighborhood: 60033
Nearby schools
GreatSchools rating
- 2/10Crosby Elementary SchoolGrades: K-3Distance: 1.9 mi
- 3/10Harvard Jr High SchoolGrades: 6-8Distance: 2.3 mi
- 2/10Harvard High SchoolGrades: 9-12Distance: 2.2 mi
Schools provided by the listing agent
- District: 50
Source: MRED as distributed by MLS GRID. This data may not be complete. We recommend contacting the local school district to confirm school assignments for this home.
Get pre-qualified for a loan
At Zillow Home Loans, we can pre-qualify you in as little as 5 minutes with no impact to your credit score.An equal housing lender. NMLS #10287.
