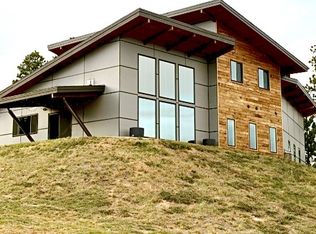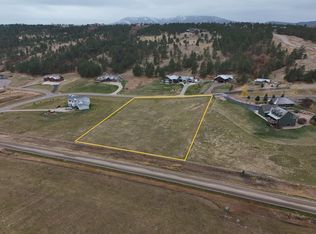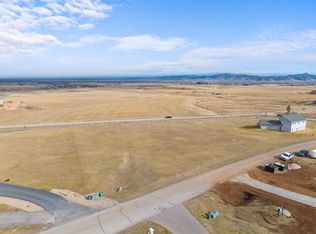Sold for $750,000
$750,000
19895 Gobbler Rd, Spearfish, SD 57783
5beds
2,962sqft
Site Built
Built in 2012
2.65 Acres Lot
$773,600 Zestimate®
$253/sqft
$5,023 Estimated rent
Home value
$773,600
Estimated sales range
Not available
$5,023/mo
Zestimate® history
Loading...
Owner options
Explore your selling options
What's special
STUNNING VIEWS of the Black Hills from your back deck is just one of the unique features about this home! Ranch style main level living at its finest. Five bedrooms, three and a half bathrooms with a true four car attached garage! This type of home is unique to Spearfish and every single finish is top notch. Plantation shutters throughout the home make it easy to enjoy the gorgeous views.The chef's kithen is a dream with plentiful storage and a huge granite island.Your views from every angle of the home and the kitchen window are quite amazing! A walk in pantry is fantastic and very functional in this beautiful kitchen. The master suite is private and spacious with a warm granite double vanity in the bathroom also provides a tile walk in shower. There is a large walk in closet and extra storage in the master bathroom as well. A convenient half bathroom right in from the four car gareg is a plus and easy access when needed. The four car garage is also equipped with awesome shelving giving you room and storage for all of your extras.The walkout basment provides abundant natural light and provides a lovely outdoor space with a concrete and stone patio to enjoy and would be fantastic for entertaining. The three extra bedrooms in the basement provide all of the extra space you may need. A must see in The Gorgeous Black Hills in South Dakota.
Zillow last checked: 8 hours ago
Listing updated: November 08, 2024 at 12:21pm
Listed by:
Ashley Goodrich,
RE/MAX In The Hills
Bought with:
Kari J Engen
The Real Estate Center of Spearfish
Source: Mount Rushmore Area AOR,MLS#: 80912
Facts & features
Interior
Bedrooms & bathrooms
- Bedrooms: 5
- Bathrooms: 4
- Full bathrooms: 3
- 1/2 bathrooms: 1
- Main level bedrooms: 2
Primary bedroom
- Description: Dbl vanity/tile WIS/Strg
- Level: Main
- Area: 195
- Dimensions: 15 x 13
Bedroom 2
- Level: Main
- Area: 121
- Dimensions: 11 x 11
Bedroom 3
- Level: Basement
- Area: 120
- Dimensions: 12 x 10
Bedroom 4
- Description: WIC
- Level: Basement
- Area: 132
- Dimensions: 12 x 11
Dining room
- Description: Open Concept
- Level: Main
- Area: 140
- Dimensions: 14 x 10
Family room
- Description: Walk out basement
Kitchen
- Description: Chef's kitchen/ granite
- Level: Main
- Dimensions: 14 x 14
Living room
- Description: Plantation shutters
- Level: Main
- Area: 224
- Dimensions: 16 x 14
Heating
- Natural Gas, Forced Air
Cooling
- Refrig. C/Air
Appliances
- Included: Dishwasher, Disposal, Refrigerator, Gas Range Oven, Microwave, Washer, Dryer, Water Softener Owned
- Laundry: Main Level, Laundry Room
Features
- Vaulted Ceiling(s), Walk-In Closet(s), Ceiling Fan(s), Granite Counters
- Flooring: Carpet, Wood, Tile
- Windows: Double Pane Windows, Sliders, Vinyl, Window Coverings
- Basement: Full,Walk-Out Access,Finished
- Has fireplace: No
Interior area
- Total structure area: 2,962
- Total interior livable area: 2,962 sqft
Property
Parking
- Total spaces: 4
- Parking features: Four or More Car, Attached, RV Access/Parking, Garage Door Opener
- Attached garage spaces: 4
Features
- Patio & porch: Porch Covered, Covered Patio, Open Deck
- Exterior features: Storage
- Fencing: Garden Area
- Has view: Yes
Lot
- Size: 2.65 Acres
- Features: Views, Lawn, Rock, Trees, Highway Access, View
Details
- Parcel number: 190900060102004
- Zoning description: Lawrence County Zoning: Suburban Residential
Construction
Type & style
- Home type: SingleFamily
- Architectural style: Ranch
- Property subtype: Site Built
Materials
- Frame
- Foundation: Poured Concrete Fd.
- Roof: Composition
Condition
- Year built: 2012
Community & neighborhood
Security
- Security features: Smoke Detector(s)
Location
- Region: Spearfish
- Subdivision: Wild Turkey Estates
Other
Other facts
- Listing terms: Cash,New Loan,VA Loan
- Road surface type: Paved
Price history
| Date | Event | Price |
|---|---|---|
| 11/8/2024 | Sold | $750,000-3.2%$253/sqft |
Source: | ||
| 10/3/2024 | Contingent | $775,000$262/sqft |
Source: | ||
| 9/3/2024 | Price change | $775,000-1.8%$262/sqft |
Source: | ||
| 8/16/2024 | Price change | $789,000-1.3%$266/sqft |
Source: | ||
| 7/9/2024 | Listed for sale | $799,000-1.4%$270/sqft |
Source: | ||
Public tax history
| Year | Property taxes | Tax assessment |
|---|---|---|
| 2025 | $5,070 -0.5% | $588,320 +9% |
| 2024 | $5,095 -1.6% | $539,970 +8% |
| 2023 | $5,180 +18.7% | $500,030 +7.3% |
Find assessor info on the county website
Neighborhood: 57783
Nearby schools
GreatSchools rating
- NAWest Elementary - 03Grades: 1-2Distance: 3.3 mi
- 6/10Spearfish Middle School - 05Grades: 6-8Distance: 3.5 mi
- 5/10Spearfish High School - 01Grades: 9-12Distance: 3.4 mi
Schools provided by the listing agent
- District: Spearfish
Source: Mount Rushmore Area AOR. This data may not be complete. We recommend contacting the local school district to confirm school assignments for this home.

Get pre-qualified for a loan
At Zillow Home Loans, we can pre-qualify you in as little as 5 minutes with no impact to your credit score.An equal housing lender. NMLS #10287.


