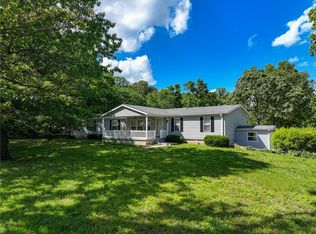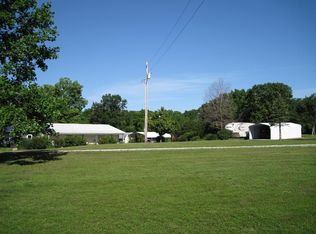One of a Kind, 1900 sq. ft. Custom Country Home built in 2016, offers 3 Bedrooms, 2.5 Baths, Sunroom & Barn on 27.6 ready for cow/horse operation, hobby farm, or hunting. The floor plan is open & inviting displaying the unique custom cabinetry, large kitchen island, beautiful laminate flooring, stainless appliances including large gas cooktop, ice machine, cozy wood burning stove, 9 ft. ceilings throughout, master bath w/ a soaker tub, walk-in shower & double sinks. This home was well thought out & meticulously placed on this beautiful piece of land w/trees on 3 sides & pasture in the front allowing you to enjoy the farm animals along w/ the wildlife. Land offers approx. 21 acres of mowed pasture, 7 acres of woods & 2 wet/weather branches. Big bonus Pomme De Terre lake is just 1.7 miles away w/ boat access!
This property is off market, which means it's not currently listed for sale or rent on Zillow. This may be different from what's available on other websites or public sources.

