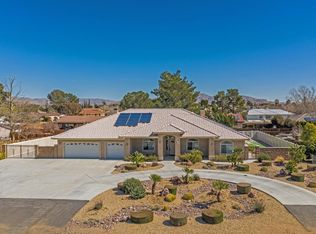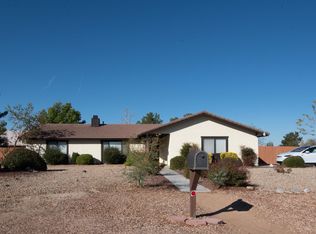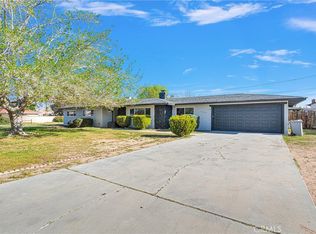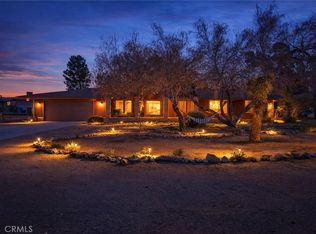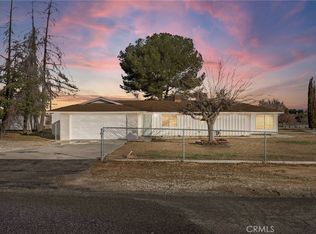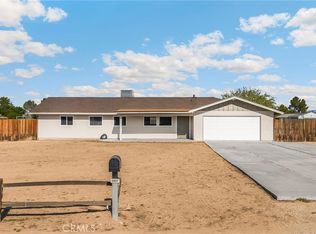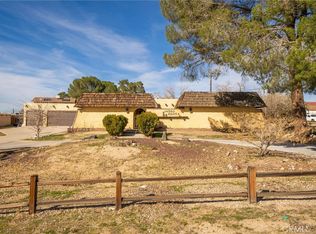Freshly updated single-story home situated on a spacious corner lot of just over 1/3 of an acre. This inviting residence offers a freshly painted interior and exterior, along with many modern updates throughout. As you enter, you’re welcomed into a bright and open great room that combines the family room, dining area, and kitchen—ideal for everyday living and entertaining.
The kitchen features granite countertops, a large center island with breakfast bar seating, and brand-new stainless steel appliances including a gas range, microwave, and dishwasher. A nearby dining room is open to the kitchen, creating a seamless flow for gatherings and everyday meals. The family room showcases a charming brick fireplace with a wood stove insert, ceiling fan, and sliding glass door leading to the rear covered patio.
Recent upgrades include recessed lighting, neutral paint tones inside and out, and new laminate wood flooring throughout. Down the hall are three spacious bedrooms, each with laminate flooring and ceiling fans. The two secondary bedrooms share a full bath with a granite vanity with a decorative countertop sink, and shower/tub combo, while the primary suite offers its own ensuite bath with matching finishes.
Outside, enjoy a large, fully fenced backyard with a covered patio, storage shed, and endless possibilities for customization. Additional highlights include a two-car attached garage with laundry hookups and side yard space for potential RV parking. Conveniently located near schools, shopping, and freeway access—this move-in-ready home is a must see!
For sale
Listing Provided by:
JOE MARROQUIN DRE #01332311 909-557-3802,
RE/MAX ADVANTAGE
Price cut: $10K (2/15)
$429,900
19891 Talihina Rd, Apple Valley, CA 92307
3beds
1,590sqft
Est.:
Single Family Residence
Built in 1978
0.36 Acres Lot
$430,600 Zestimate®
$270/sqft
$-- HOA
What's special
Charming brick fireplaceFully fenced backyardModern updatesCorner lotBrand-new stainless steel appliancesRecessed lightingGranite countertops
- 122 days |
- 1,010 |
- 46 |
Likely to sell faster than
Zillow last checked: 8 hours ago
Listing updated: 12 hours ago
Listing Provided by:
JOE MARROQUIN DRE #01332311 909-557-3802,
RE/MAX ADVANTAGE
Source: CRMLS,MLS#: IG25241114 Originating MLS: California Regional MLS
Originating MLS: California Regional MLS
Tour with a local agent
Facts & features
Interior
Bedrooms & bathrooms
- Bedrooms: 3
- Bathrooms: 2
- Full bathrooms: 2
- Main level bathrooms: 2
- Main level bedrooms: 3
Rooms
- Room types: Family Room, Great Room, Kitchen, Primary Bedroom, Dining Room
Primary bedroom
- Features: Primary Suite
Bathroom
- Features: Bathroom Exhaust Fan, Granite Counters, Low Flow Plumbing Fixtures, Remodeled, Tub Shower, Upgraded, Vanity
Kitchen
- Features: Granite Counters, Kitchen Island, Kitchen/Family Room Combo, Utility Sink
Heating
- Central, Wood Stove
Cooling
- Central Air
Appliances
- Included: Dishwasher, Disposal, Gas Range, Microwave, Water Heater
- Laundry: In Garage
Features
- Breakfast Bar, Ceiling Fan(s), Separate/Formal Dining Room, Granite Counters, Open Floorplan, Pantry, Recessed Lighting, Primary Suite
- Flooring: Laminate, Tile
- Has fireplace: Yes
- Fireplace features: Insert, Family Room, Wood Burning Stove
- Common walls with other units/homes: No Common Walls
Interior area
- Total interior livable area: 1,590 sqft
Video & virtual tour
Property
Parking
- Total spaces: 2
- Parking features: Driveway, Garage, RV Access/Parking
- Attached garage spaces: 2
Features
- Levels: One
- Stories: 1
- Entry location: front
- Patio & porch: Covered, Patio
- Pool features: None
- Spa features: None
- Fencing: Wood
- Has view: Yes
- View description: Neighborhood
Lot
- Size: 0.36 Acres
- Features: Back Yard, Corner Lot, Desert Back, Desert Front, Front Yard, Sprinkler System, Street Level
Details
- Additional structures: Shed(s)
- Parcel number: 3112152310000
- Special conditions: Standard
Construction
Type & style
- Home type: SingleFamily
- Property subtype: Single Family Residence
Materials
- Roof: Composition
Condition
- Updated/Remodeled
- New construction: No
- Year built: 1978
Utilities & green energy
- Sewer: Septic Type Unknown
- Water: Public
- Utilities for property: Electricity Connected, Natural Gas Connected, Water Connected
Community & HOA
Community
- Features: Park
- Security: Carbon Monoxide Detector(s), Smoke Detector(s)
Location
- Region: Apple Valley
Financial & listing details
- Price per square foot: $270/sqft
- Tax assessed value: $214,523
- Annual tax amount: $2,879
- Date on market: 10/16/2025
- Cumulative days on market: 123 days
- Listing terms: Cash,Cash to New Loan,Conventional,FHA,VA Loan
- Road surface type: Paved
Estimated market value
$430,600
$409,000 - $452,000
$2,372/mo
Price history
Price history
| Date | Event | Price |
|---|---|---|
| 2/15/2026 | Price change | $429,900-2.3%$270/sqft |
Source: | ||
| 1/5/2026 | Price change | $439,900-2.2%$277/sqft |
Source: | ||
| 11/3/2025 | Price change | $449,900-2.2%$283/sqft |
Source: | ||
| 10/16/2025 | Listed for sale | $459,900+48.4%$289/sqft |
Source: | ||
| 8/25/2025 | Sold | $310,000-11.4%$195/sqft |
Source: | ||
Public tax history
Public tax history
| Year | Property taxes | Tax assessment |
|---|---|---|
| 2025 | $2,879 +19.5% | $214,523 +2% |
| 2024 | $2,408 +1% | $210,317 +2% |
| 2023 | $2,385 +1.6% | $206,193 +2% |
Find assessor info on the county website
BuyAbility℠ payment
Est. payment
$2,554/mo
Principal & interest
$1999
Property taxes
$405
Home insurance
$150
Climate risks
Neighborhood: 92307
Nearby schools
GreatSchools rating
- 5/10Rio Vista Elementary SchoolGrades: K-6Distance: 1.4 mi
- 5/10Sitting Bull AcademyGrades: K-8Distance: 1.6 mi
- 4/10Granite Hills High SchoolGrades: 9-12Distance: 3.6 mi
- Loading
- Loading
