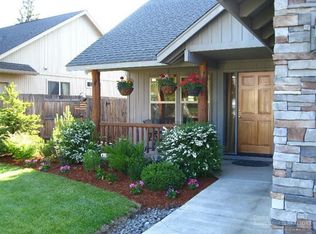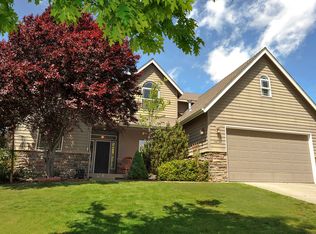Cute! Cute! Cute! Well cared for single level home in desirable Quail Pine Estates. With generous sized bedrooms and vaulted ceilings in the master and great room, this home lives much larger than it's square footage. New interior and exterior paint and gorgeous laminate floors within the last 2 years. Oversized 2 car garage for all your toys. Fenced, low maintenance back yard will leave you more time to get out and enjoy beautiful Central Oregon! Call today for your private viewing.
This property is off market, which means it's not currently listed for sale or rent on Zillow. This may be different from what's available on other websites or public sources.


