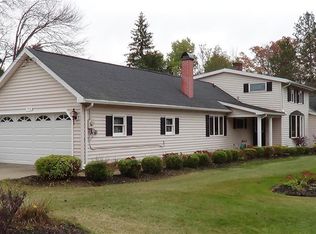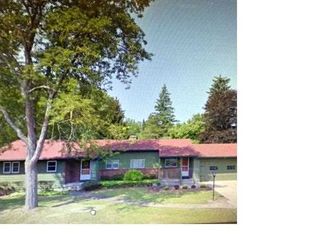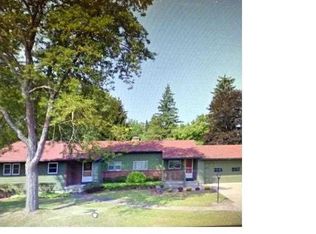Closed
$229,000
1989 Windfall Rd, Olean, NY 14760
3beds
1,476sqft
Single Family Residence
Built in 1953
0.44 Acres Lot
$224,300 Zestimate®
$155/sqft
$1,759 Estimated rent
Home value
$224,300
Estimated sales range
Not available
$1,759/mo
Zestimate® history
Loading...
Owner options
Explore your selling options
What's special
Welcome to this beautifully remodeled Cape Cod-style home offering the perfect blend of charm and modern updates! Featuring 3 spacious bedrooms and 2 full bathrooms, this home is designed for comfortable living with quality updates throughout.
The first floor includes a spacious bedroom and a full bathroom, offering flexibility for a main-level primary suite or added convenience for daily living. Upstairs, you'll find two large bedrooms with abundant storage and another full bath.
Enjoy cozy nights in the fully finished basement, complete with a wood-burning fireplace, laundry area, and a dedicated workshop space—perfect for hobbies or DIY projects. The inviting finished foyer creates a seamless connection between the home, the oversized 2-car garage, and both the front and back yards.
Step outside to a level, spacious backyard that’s as beautiful as it is functional. The property features apple, peach, and crabapple trees in the front, while the backyard is home to blueberries, raspberries, and blackberries, as well as beds of garlic and asparagus—an ideal set up for garden enthusiasts and nature lovers. The landscape is enhanced with many new deer-resistant bushes planted in both the front and back yards, offering lasting curb appeal and effortless maintenance all year long.
This home truly has it all—updates, space, and a layout that works for any lifestyle.
Don’t miss out on this move-in-ready gem!
The Open House is scheduled for
Zillow last checked: 8 hours ago
Listing updated: July 24, 2025 at 08:41am
Listed by:
Paul Pezzimenti 716-378-7039,
Howard Hanna Professionals - Olean
Bought with:
Paul Pezzimenti, 10301214758
Howard Hanna Professionals - Olean
Source: NYSAMLSs,MLS#: R1600890 Originating MLS: Chautauqua-Cattaraugus
Originating MLS: Chautauqua-Cattaraugus
Facts & features
Interior
Bedrooms & bathrooms
- Bedrooms: 3
- Bathrooms: 2
- Full bathrooms: 2
- Main level bathrooms: 1
- Main level bedrooms: 1
Heating
- Gas, Forced Air
Appliances
- Included: Dryer, Dishwasher, Exhaust Fan, Electric Oven, Electric Range, Gas Water Heater, Microwave, Refrigerator, Range Hood, Washer
- Laundry: In Basement
Features
- Ceiling Fan(s), Separate/Formal Dining Room, Entrance Foyer, Separate/Formal Living Room, Pantry, Pull Down Attic Stairs, Storage, Bedroom on Main Level, Workshop
- Flooring: Hardwood, Varies, Vinyl
- Basement: Full,Finished,Sump Pump
- Attic: Pull Down Stairs
- Number of fireplaces: 1
Interior area
- Total structure area: 1,476
- Total interior livable area: 1,476 sqft
Property
Parking
- Total spaces: 2
- Parking features: Attached, Garage, Heated Garage, Garage Door Opener
- Attached garage spaces: 2
Features
- Patio & porch: Patio
- Exterior features: Blacktop Driveway, Patio
Lot
- Size: 0.44 Acres
- Dimensions: 100 x 190
- Features: Rectangular, Rectangular Lot, Residential Lot
Details
- Additional structures: Shed(s), Storage
- Parcel number: 04660009400200020460000000
- Special conditions: Standard
Construction
Type & style
- Home type: SingleFamily
- Architectural style: Cape Cod
- Property subtype: Single Family Residence
Materials
- Vinyl Siding, Copper Plumbing, PEX Plumbing
- Foundation: Block
- Roof: Shingle
Condition
- Resale
- Year built: 1953
Utilities & green energy
- Electric: Circuit Breakers
- Sewer: Connected
- Water: Connected, Public
- Utilities for property: Cable Available, Electricity Connected, High Speed Internet Available, Sewer Connected, Water Connected
Community & neighborhood
Location
- Region: Olean
Other
Other facts
- Listing terms: Cash,Conventional,FHA,USDA Loan,VA Loan
Price history
| Date | Event | Price |
|---|---|---|
| 7/21/2025 | Sold | $229,000-0.4%$155/sqft |
Source: | ||
| 5/9/2025 | Pending sale | $229,900$156/sqft |
Source: | ||
| 5/6/2025 | Listed for sale | $229,900$156/sqft |
Source: | ||
| 5/3/2025 | Pending sale | $229,900$156/sqft |
Source: | ||
| 4/27/2025 | Listed for sale | $229,900+35.2%$156/sqft |
Source: | ||
Public tax history
| Year | Property taxes | Tax assessment |
|---|---|---|
| 2024 | -- | $91,900 |
| 2023 | -- | $91,900 |
| 2022 | -- | $91,900 |
Find assessor info on the county website
Neighborhood: 14760
Nearby schools
GreatSchools rating
- 3/10East View Elementary SchoolGrades: PK-3Distance: 0.6 mi
- 5/10Olean Senior High SchoolGrades: 8-12Distance: 1.1 mi
- 4/10Olean Middle SchoolGrades: 2-7,9-10Distance: 1.2 mi
Schools provided by the listing agent
- Elementary: East View Elementary
- Middle: Olean Middle
- High: Olean Senior High
- District: Olean
Source: NYSAMLSs. This data may not be complete. We recommend contacting the local school district to confirm school assignments for this home.


