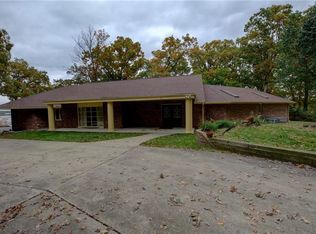Spectacular views of the open water looking out over Lake Decatur. Premier Decatur Lake front property. Enjoy the sunrises and sunsets from this custom built all brick ranch. One of a kind home designed by L. Morgan Yost who studied under Frank Lloyd Wright. Every room has a view of the lake. The large Laundry room has space for a freezer and refrigerator. The oversized master bath has recently been updated complete with granite counters and ceramic tile plank flooring. Garage space for 8 cars. 3 cars on main floor and 5 cars in lower level. Private boat ramp is located next to the covered boat dock. Stone wall surrounding property on the lake side recently completed by Custom Landscapes. Plus, G & H installed a steel wall around on the lake side of property. Perfect locations to watch the 4th of July Fireworks over Lake Decatur.
This property is off market, which means it's not currently listed for sale or rent on Zillow. This may be different from what's available on other websites or public sources.
