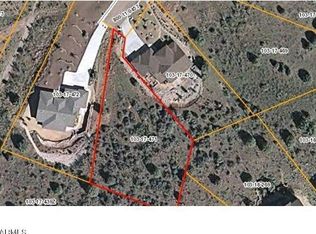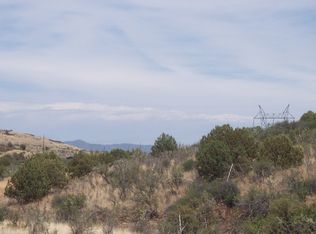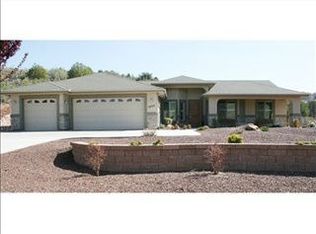Everything about this home says quality, Attractive curb appeal starts with the paver driveway, custom exterior Paint, Low maintenance landscape. Enter into an open concept floor plan where the sq. ft. space is allocated w/ maximum use with an easy flow within the home.Custom interior paint, high ceiling, stone floor to ceiling fireplace, Kitchen W/attractive Granite counters, appliances stay and entry/exit to private backyard. Split floor plan with two of the bedroom and guest bathroom are on opposite end of Master bedroom. Master bedroom is nice size w/ custom double doors to master bath. Entry/Exit door to backyard. Pavers for all seating and entertainment areas to enjoy the privacy of this backyard. $40k in landscape pkg. Enjoy the atmosphere of relaxation,
This property is off market, which means it's not currently listed for sale or rent on Zillow. This may be different from what's available on other websites or public sources.


