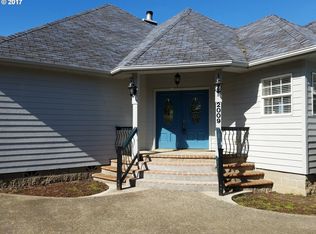Sold
$510,000
1989 Ridge Water Dr, Sutherlin, OR 97479
3beds
2,302sqft
Residential, Single Family Residence
Built in 1982
3.03 Acres Lot
$563,000 Zestimate®
$222/sqft
$2,561 Estimated rent
Home value
$563,000
$535,000 - $597,000
$2,561/mo
Zestimate® history
Loading...
Owner options
Explore your selling options
What's special
An immaculately maintained home, that is TURN KEY shows pride of ownership. An abundance of large windows throughout the home allow for great views and lots of natural light. 2 primary suites on the main floor & the third bedroom downstairs. This 3 bedroom 3.5 bath home offers so many possibilities. Relax or entertain on the large Trex deck while enjoying stunning views of the valley. Chain link fenced of a low maintenance yard with a bonus separate chain link fenced area for a play area for children or your animals. Cooper Creek Reservoir is within ¼ of a mile from the home. Plenty of room for parking. This is a must see!! You won't be disappointed!
Zillow last checked: 8 hours ago
Listing updated: September 06, 2023 at 08:48am
Listed by:
Christina Esterbrook 541-643-2549,
J Mann Realty
Bought with:
Melinda Sizemore
Oregon Life Homes
Source: RMLS (OR),MLS#: 23611931
Facts & features
Interior
Bedrooms & bathrooms
- Bedrooms: 3
- Bathrooms: 4
- Full bathrooms: 3
- Partial bathrooms: 1
- Main level bathrooms: 3
Primary bedroom
- Features: Bathroom, Ceiling Fan, Double Closet, Vinyl Floor
- Level: Main
Bedroom 2
- Features: Bathroom, Ceiling Fan, Closet, Vinyl Floor
- Level: Main
Bedroom 3
- Features: Ceiling Fan, Closet, Wallto Wall Carpet
- Level: Lower
Dining room
- Features: Sliding Doors, Vinyl Floor
- Level: Main
Kitchen
- Features: Dishwasher, Disposal, Microwave, Free Standing Range, Free Standing Refrigerator, Vinyl Floor
- Level: Main
Living room
- Features: Bay Window, Fireplace, French Doors, Vaulted Ceiling, Vinyl Floor
- Level: Main
Heating
- Forced Air, Fireplace(s)
Cooling
- Heat Pump
Appliances
- Included: Dishwasher, Disposal, Free-Standing Range, Free-Standing Refrigerator, Microwave, Plumbed For Ice Maker, Electric Water Heater
- Laundry: Laundry Room
Features
- Ceiling Fan(s), Vaulted Ceiling(s), Bathroom, Closet, Double Closet, Tile
- Flooring: Tile, Vinyl, Wall to Wall Carpet
- Doors: Sliding Doors, French Doors
- Windows: Double Pane Windows, Vinyl Frames, Bay Window(s)
- Basement: Crawl Space,Storage Space
- Number of fireplaces: 1
- Fireplace features: Pellet Stove
Interior area
- Total structure area: 2,302
- Total interior livable area: 2,302 sqft
Property
Parking
- Total spaces: 2
- Parking features: Driveway, RV Access/Parking, RV Boat Storage, Attached
- Attached garage spaces: 2
- Has uncovered spaces: Yes
Features
- Levels: Two
- Stories: 2
- Patio & porch: Deck, Patio
- Exterior features: Garden, Yard
- Fencing: Fenced
- Has view: Yes
- View description: Mountain(s), Valley
Lot
- Size: 3.03 Acres
- Features: Gentle Sloping, Level, Trees, Acres 3 to 5
Details
- Additional structures: RVParking, RVBoatStorage
- Parcel number: R40787
- Zoning: RR
Construction
Type & style
- Home type: SingleFamily
- Property subtype: Residential, Single Family Residence
Materials
- Wood Siding
- Foundation: Block, Concrete Perimeter
- Roof: Composition
Condition
- Updated/Remodeled
- New construction: No
- Year built: 1982
Utilities & green energy
- Sewer: Septic Tank
- Water: Public
Community & neighborhood
Location
- Region: Sutherlin
Other
Other facts
- Listing terms: Cash,Conventional,State GI Loan,VA Loan
- Road surface type: Gravel
Price history
| Date | Event | Price |
|---|---|---|
| 9/5/2023 | Sold | $510,000-1.9%$222/sqft |
Source: | ||
| 8/7/2023 | Pending sale | $520,000$226/sqft |
Source: | ||
| 6/21/2023 | Listed for sale | $520,000$226/sqft |
Source: | ||
| 6/11/2023 | Pending sale | $520,000$226/sqft |
Source: | ||
| 6/6/2023 | Listed for sale | $520,000$226/sqft |
Source: | ||
Public tax history
| Year | Property taxes | Tax assessment |
|---|---|---|
| 2024 | $2,455 +2.9% | $325,285 +3% |
| 2023 | $2,386 +2.9% | $315,811 +3% |
| 2022 | $2,318 +2.9% | $306,613 +3% |
Find assessor info on the county website
Neighborhood: 97479
Nearby schools
GreatSchools rating
- NAEast Sutherlin Primary SchoolGrades: PK-2Distance: 1.5 mi
- 2/10Sutherlin Middle SchoolGrades: 6-8Distance: 1.3 mi
- 7/10Sutherlin High SchoolGrades: 9-12Distance: 1.4 mi
Schools provided by the listing agent
- Elementary: Sutherlin
- Middle: Sutherlin
- High: Sutherlin
Source: RMLS (OR). This data may not be complete. We recommend contacting the local school district to confirm school assignments for this home.

Get pre-qualified for a loan
At Zillow Home Loans, we can pre-qualify you in as little as 5 minutes with no impact to your credit score.An equal housing lender. NMLS #10287.
