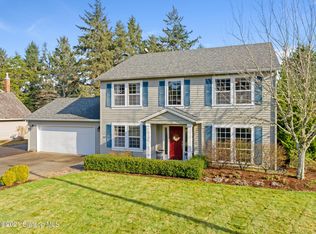The perfect family home located in a beautiful Gearhart neighborhood. Abundance of space to enjoy in this 4 bedroom 2.5 bath 2693 sqft home situated on .84 of an acre. Living space is extended to the outdoors with the full wrap around covered deck which features lighting, plumbed gas BBQ hook up & even a porch swing. Large windows & skylights flood the home with natural light. Lower level features family room with gas fireplace.
This property is off market, which means it's not currently listed for sale or rent on Zillow. This may be different from what's available on other websites or public sources.
