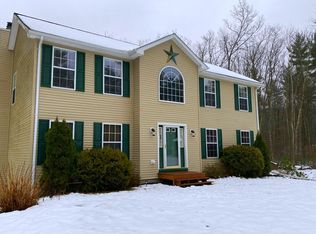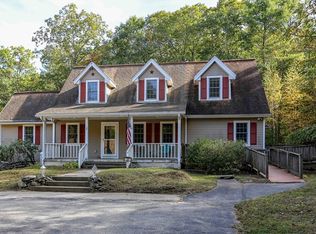Pristine contemporary colonial in the lovely town of Hardwick awaits new owners. The 9+ acres & 500' frontage allows for a second building lot. (buyer to verify w/town of Hardwick) Set back from the road for privacy and tranquility. And everything you want in a home is here. Beautiful eat-in kitchen with granite and stainless opens to an inviting family room, den or office, and formal dining room. First floor also boasts lots of gleaming wood flooring, a powder room w/laundry, & a cathedral entrance that's beautiful but also provides cheerful natural light. Super-sized master bedroom with large walk-in closet, full bath w/double vanity, jetted tub and shower AND a balcony for morning coffee or twilight cocktails. Two more bedrooms and a full bath top off the second floor. Fabulous deck off the kitchen dining area for wildlife watching & summer entertaining. Klotter Farms Outbuildings will convey! One mile from the Quabbin Reservoir boat ramp at Gate 43. this is it - Call Now!
This property is off market, which means it's not currently listed for sale or rent on Zillow. This may be different from what's available on other websites or public sources.

